794 Rue Michel Peltier, Boucherville, QC J4B3X9 $699,000
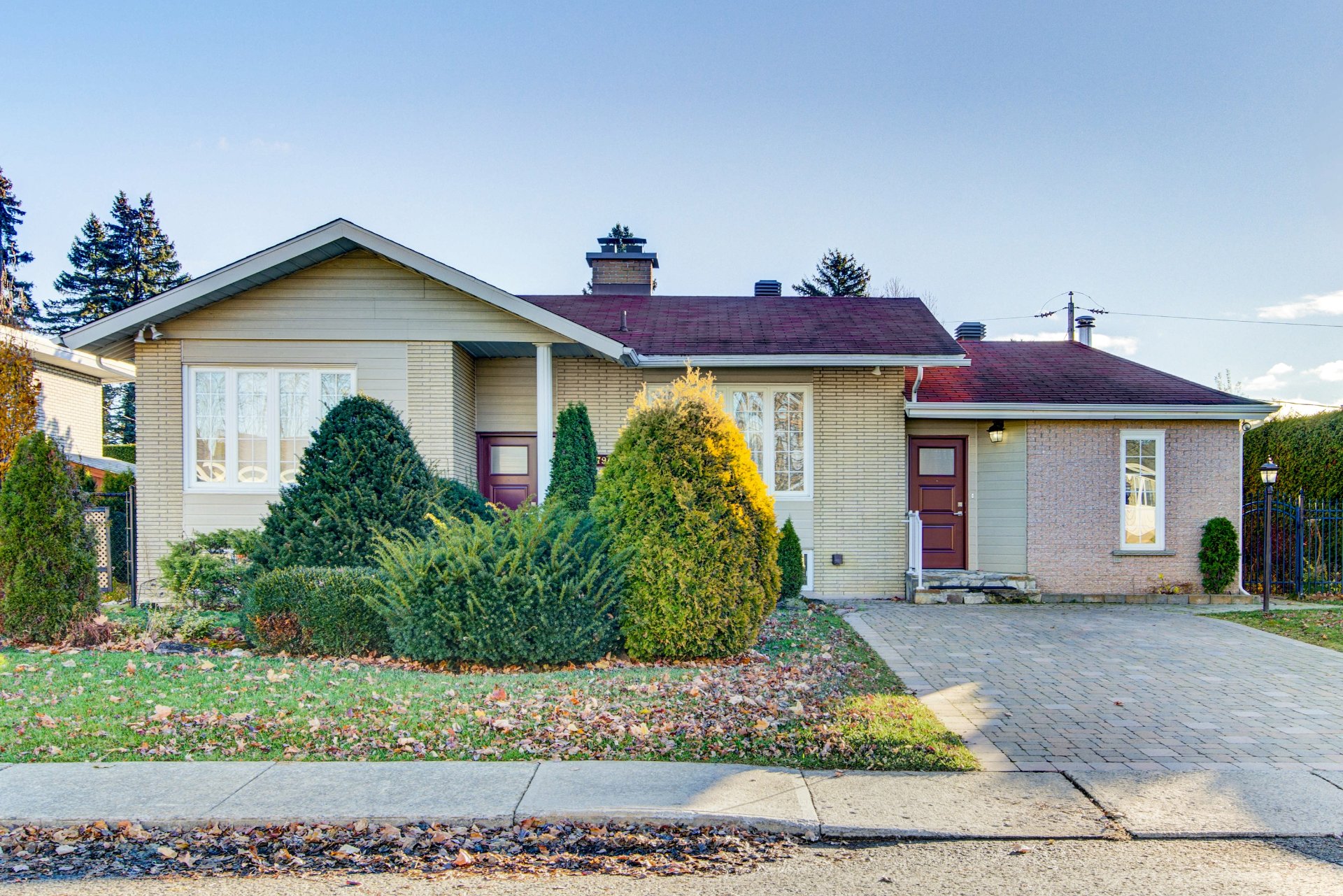
Frontage
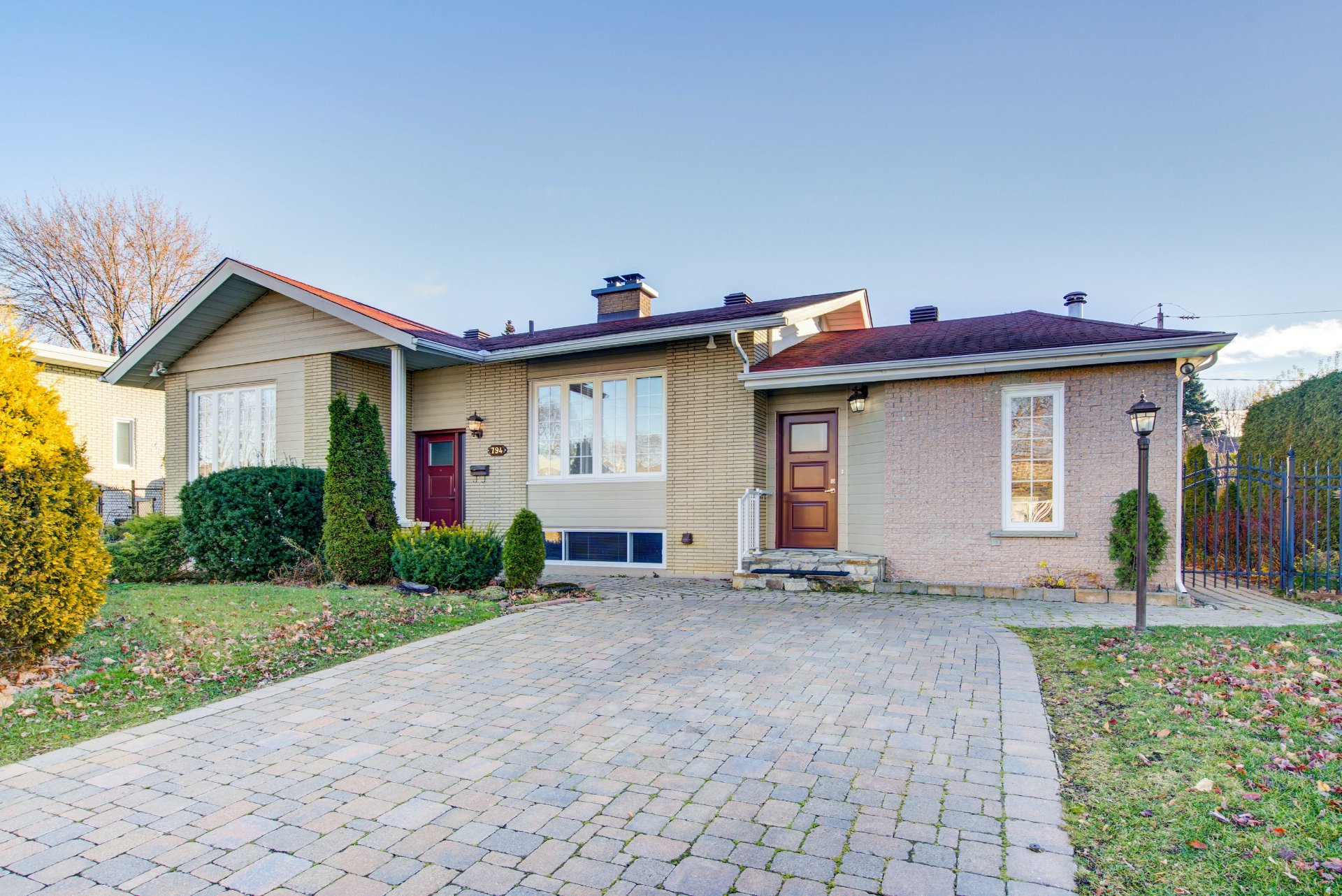
Frontage
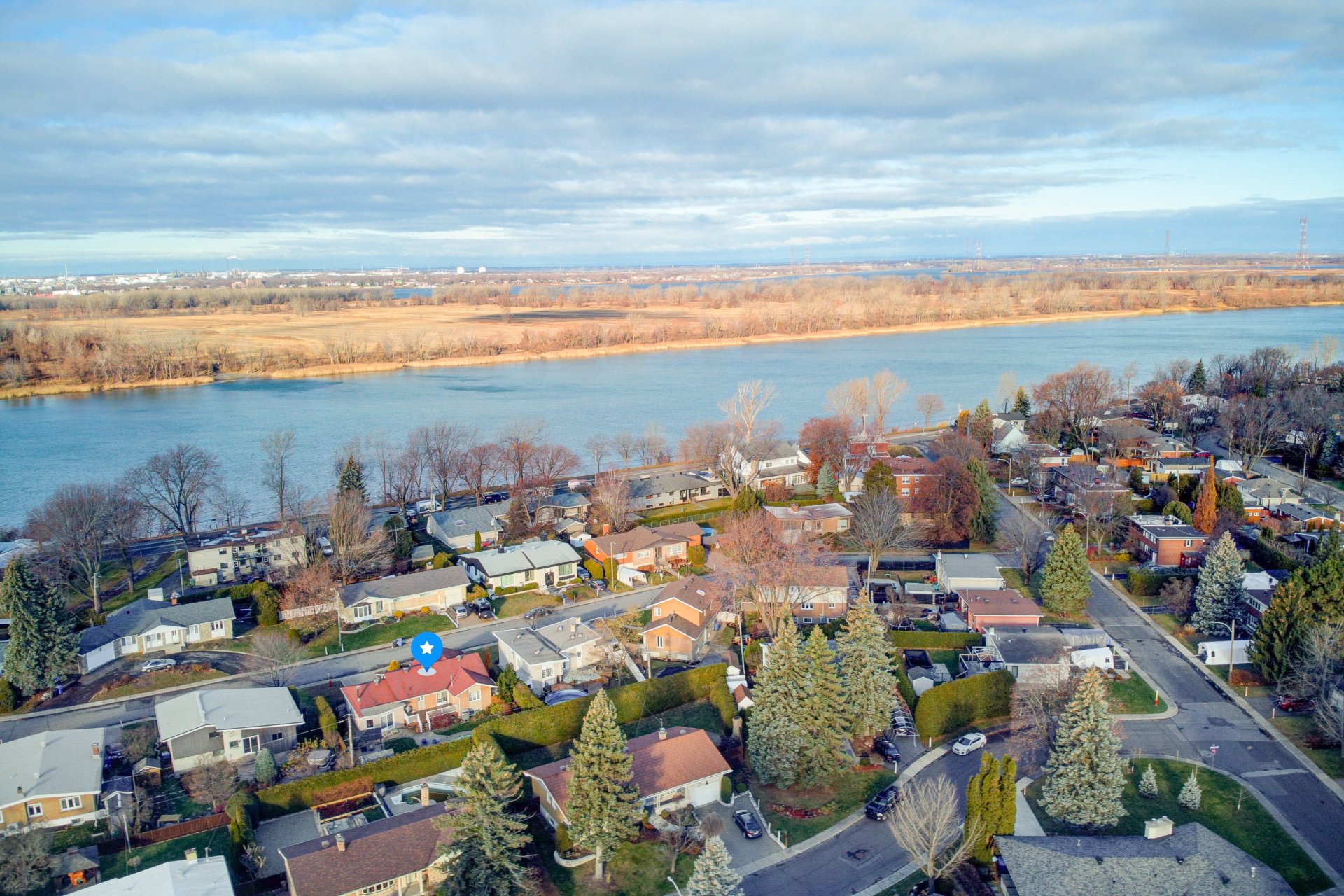
Water view
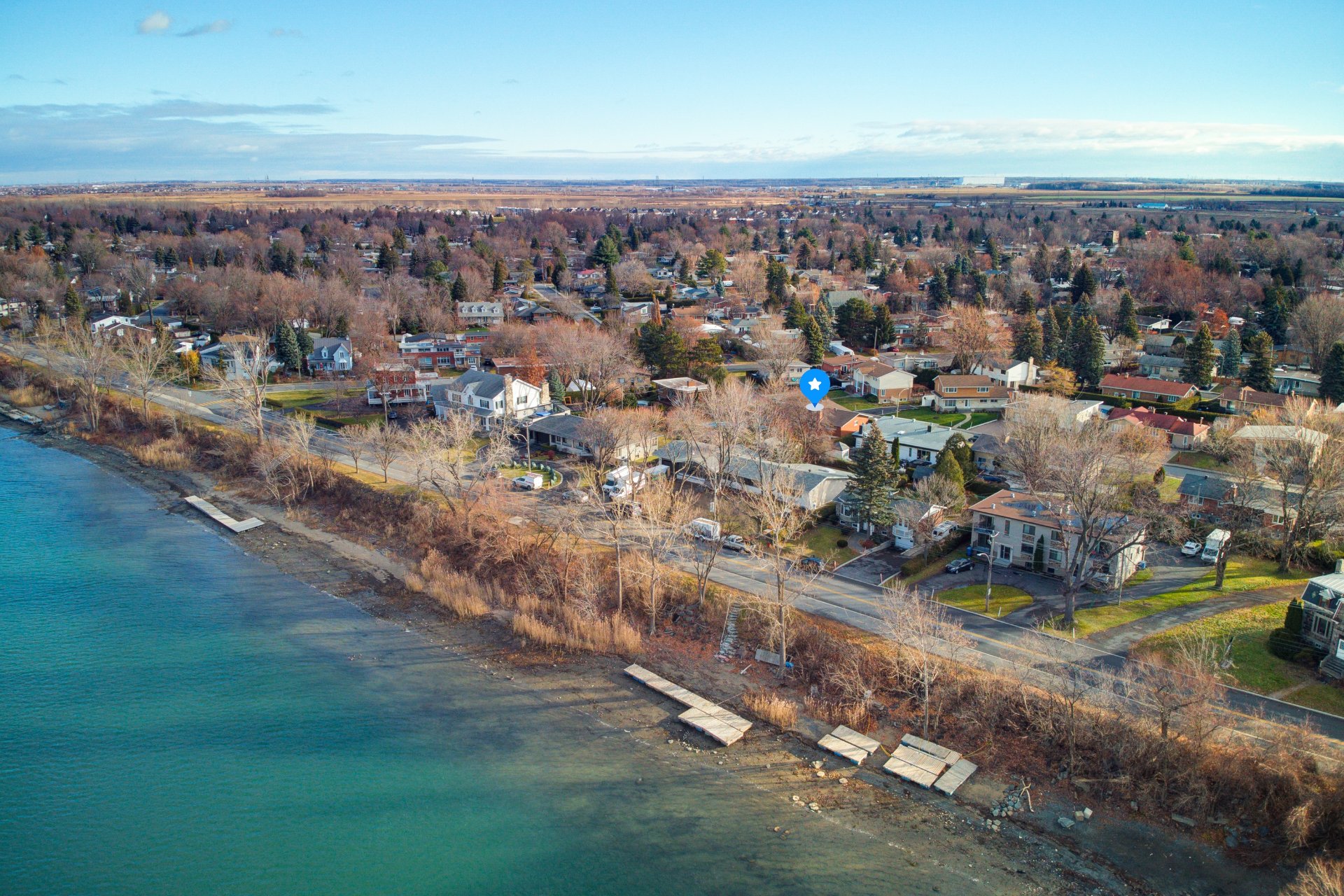
Water view
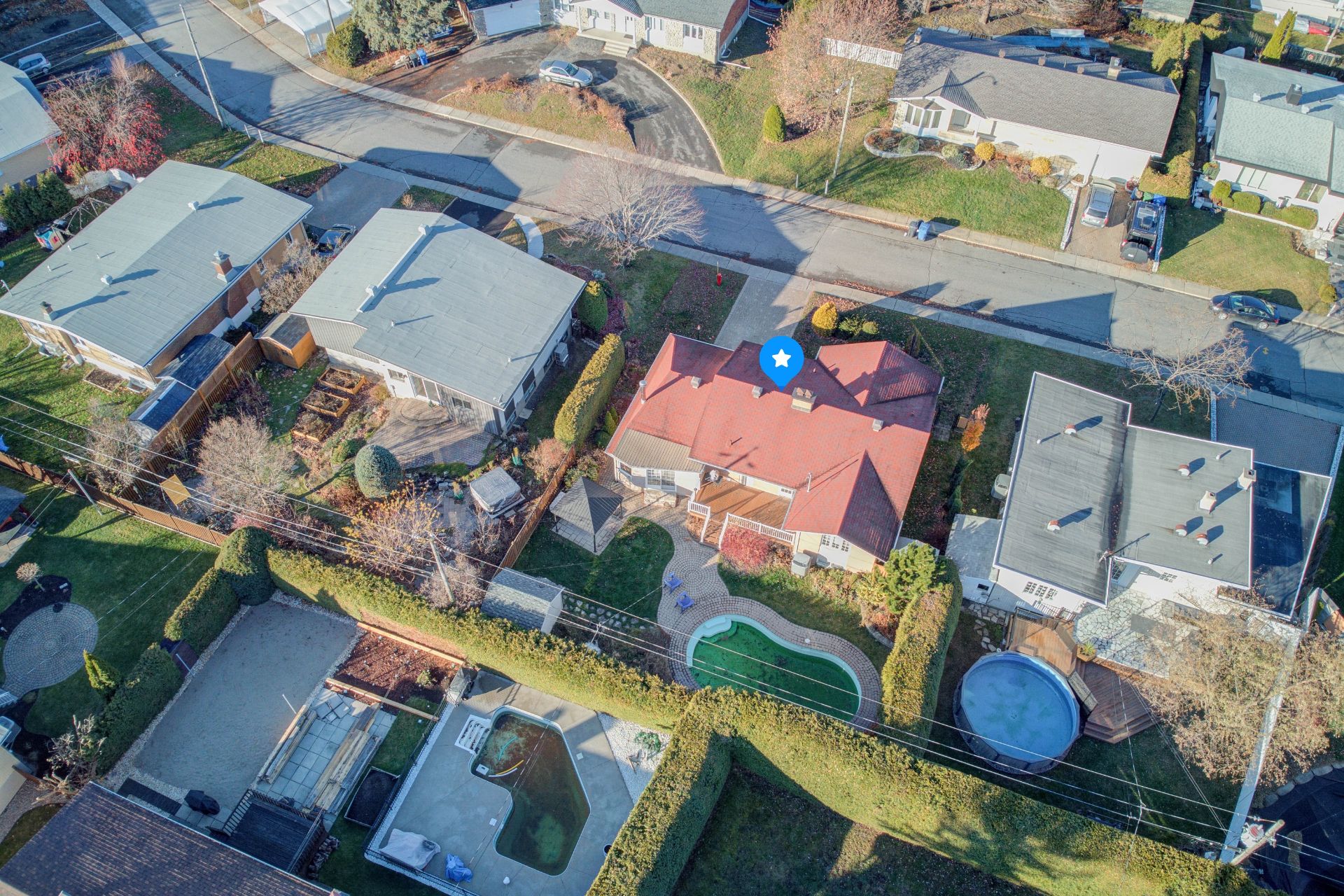
Aerial photo
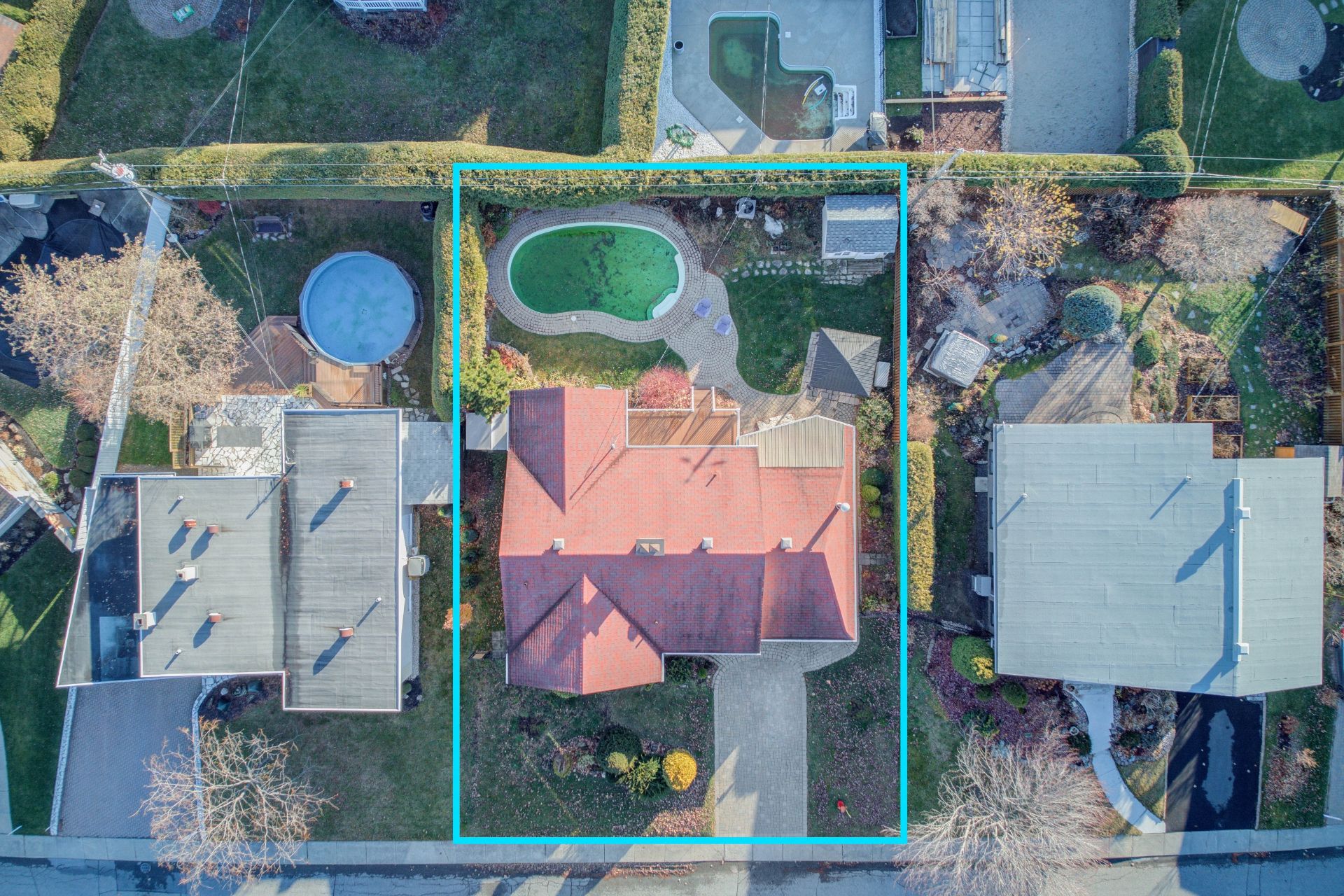
Aerial photo
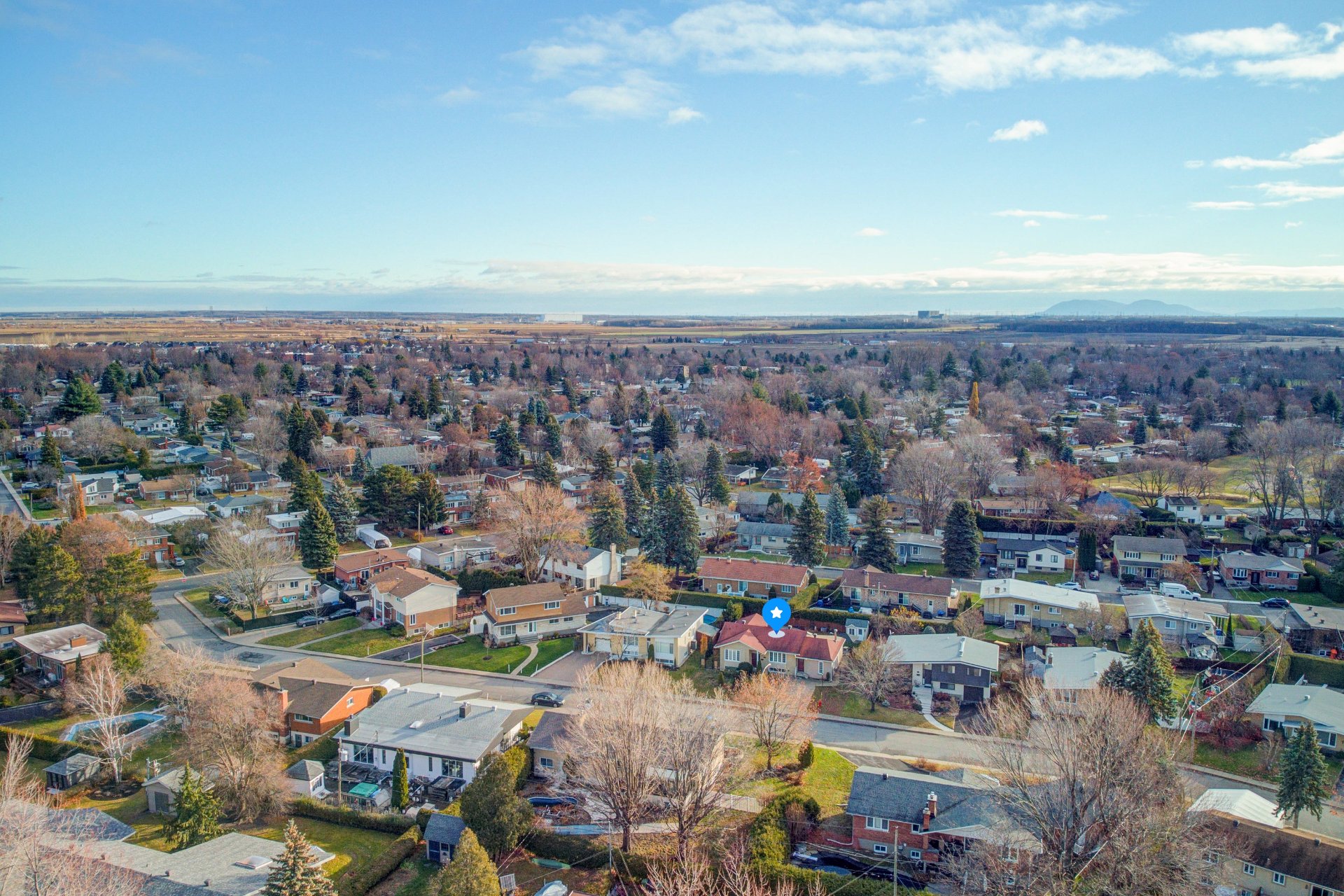
Aerial photo
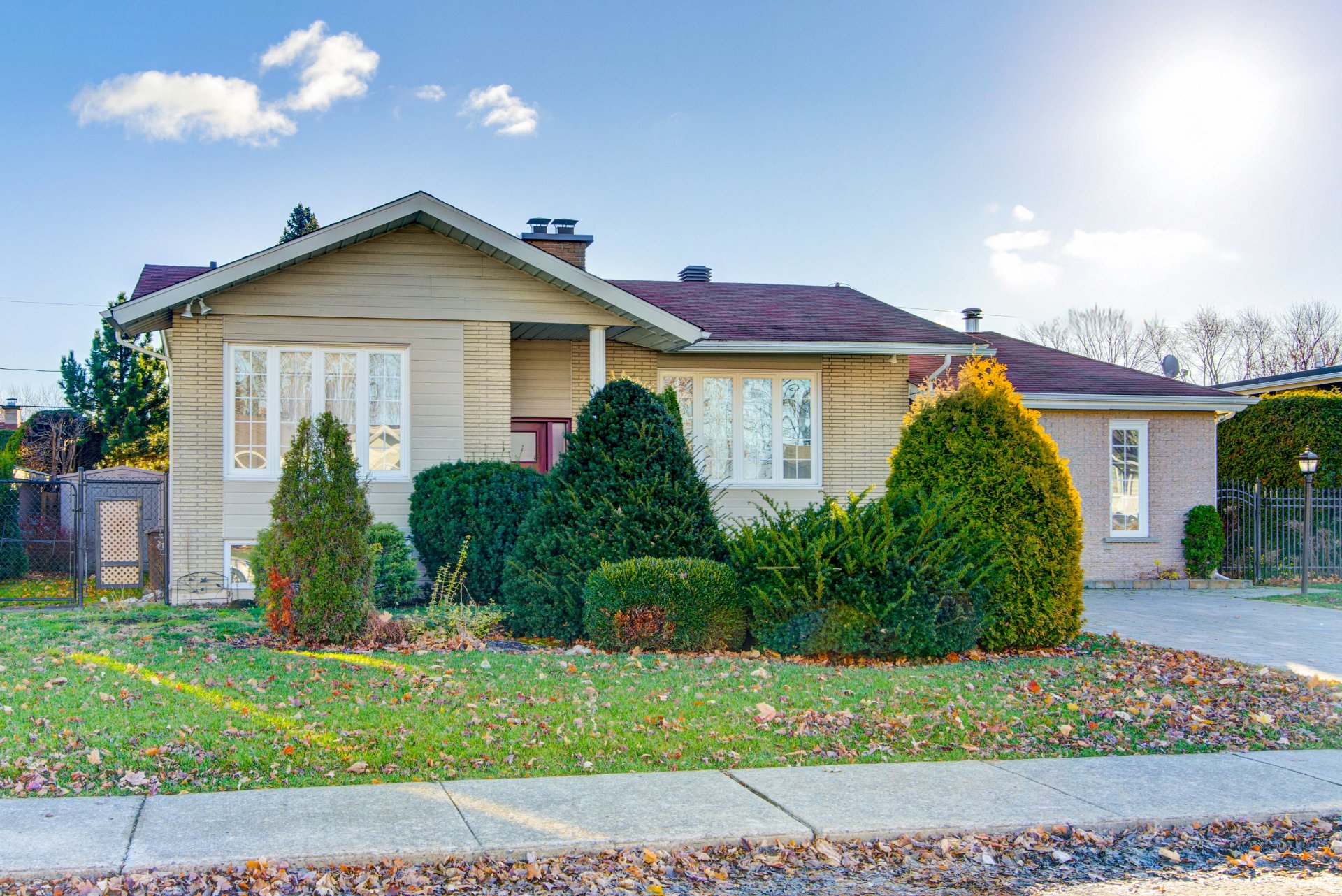
Frontage
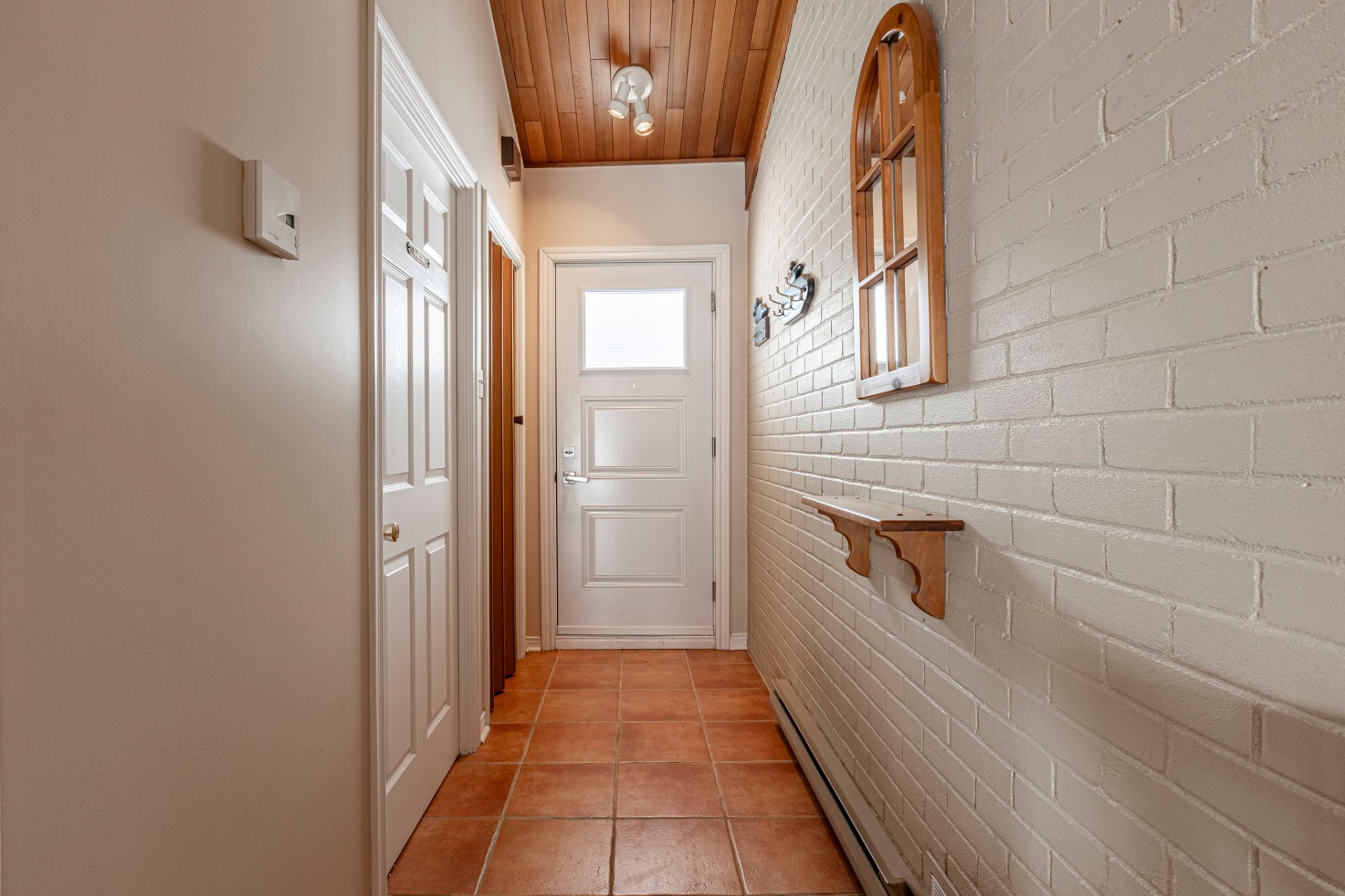
Other
|
|
Sold
Description
small tribute: A home brimming with history and character
belonged to Yvan Landry, a renowned Quebec pianist and
vibraphonist, composer, arranger, and conductor. A key
figure in Canadian jazz, he shared the stage with legendary
artists and represented Canada at the Montreux Jazz
Festival. His talent and passion extended far beyond these
walls, making this home a place filled with soul and music.
The house extension was designed for Yvan Landry to compose
his music, play his grand piano, and welcome many esteemed
Quebec artists. Throughout his career, he collaborated with
legends such as Oscar Peterson, Claude Léveillée, Ginette
Reno, Jean-Pierre Ferland, and Michel Louvain, transforming
this residence into a true hub of creativity and musical
inspiration.
Location, location, location! This beautiful property is
just one street away from the river, offering easy access
to scenic walks and bike rides along the waterfront.
Featuring 3+1 bedrooms, with the possibility of a 5th
bedroom (wall was removed but can easily be reinstated),
this home provides both space and versatility. An extension
was added with a private entrance, making it ideal for a
home office, additional living space, or a separate bedroom.
The spacious kitchen features wood cabinets and a separate
dining area, while an additional living room is
conveniently located off the main entrance. The basement
includes one bedroom ( a 2nd bedroom just missing the wall)
and a powder room (formerly a full bathroom with a shower).
A large laundry area also houses the central air and
heating unit.
Cozy up by one of the two wood-burning fireplaces, and step
outside from the kitchen onto a large patio leading to a
heated in-ground pool, two sheds, and a gazebo--your own
backyard oasis!
Will you be the lucky one?
Inclusions: Kitchen appliances: refrigerator, oven, dishwasher, microwave. All lighting fixtures (except the one above the dining table). All blinds and curtains. Most furniture can be included (to be discussed). Central vacuum and accessories. Gazebo, two (2) sheds, pool accessories, pool heat pump.
Exclusions : 4 red stools, small red refrigerator (Danby), freezer (Kenmore), light fixture above the dining table, piano (may be open to selling it--this piano holds a rich history), the bed from the light blue bedroom, washer/dryer.
| BUILDING | |
|---|---|
| Type | Bungalow |
| Style | Detached |
| Dimensions | 0x0 |
| Lot Size | 7200 PC |
| EXPENSES | |
|---|---|
| Municipal Taxes (2025) | $ 3006 / year |
| School taxes (2024) | $ 213 / year |
|
ROOM DETAILS |
|||
|---|---|---|---|
| Room | Dimensions | Level | Flooring |
| Living room | 15.11 x 11.10 P | Ground Floor | Wood |
| Dining room | 8.11 x 11.4 P | Ground Floor | Floating floor |
| Kitchen | 20.6 x 9.8 P | Ground Floor | Ceramic tiles |
| Primary bedroom | 12.3 x 10.6 P | Ground Floor | Wood |
| Bedroom | 12.4 x 9.7 P | Ground Floor | Wood |
| Bathroom | 8.10 x 4.10 P | Ground Floor | Ceramic tiles |
| Family room | 15.7 x 18.9 P | Ground Floor | Floating floor |
| Bedroom | 11.3 x 13.1 P | Ground Floor | Floating floor |
| Hallway | 3.11 x 9.8 P | Ground Floor | Ceramic tiles |
| Family room | 29.5 x 27.2 P | Basement | Floating floor |
| Bedroom | 11.3 x 13.1 P | Basement | Floating floor |
| Bedroom | 11.5 x 9.5 P | Basement | Floating floor |
| Washroom | 6.0 x 3.10 P | Basement | Flexible floor coverings |
| Laundry room | 20.1 x 12.3 P | Basement | Flexible floor coverings |
|
CHARACTERISTICS |
|
|---|---|
| Basement | 6 feet and over, Finished basement |
| Heating system | Air circulation |
| Roofing | Asphalt shingles |
| Proximity | Bicycle path, Cegep, Cross-country skiing, Daycare centre, Elementary school, Golf, High school, Highway, Hospital, Park - green area, Public transport |
| Siding | Brick, Vinyl |
| Heating energy | Electricity |
| Landscaping | Fenced, Land / Yard lined with hedges, Landscape, Patio |
| Pool | Heated, Inground |
| Sewage system | Municipal sewer |
| Water supply | Municipality |
| Parking | Outdoor |
| Driveway | Plain paving stone |
| Zoning | Residential |
| Distinctive features | Water access |
| Cupboard | Wood |
| Hearth stove | Wood fireplace |