7 Boul. Simard, Saint-Lambert, QC J4S1Y4 $498,000
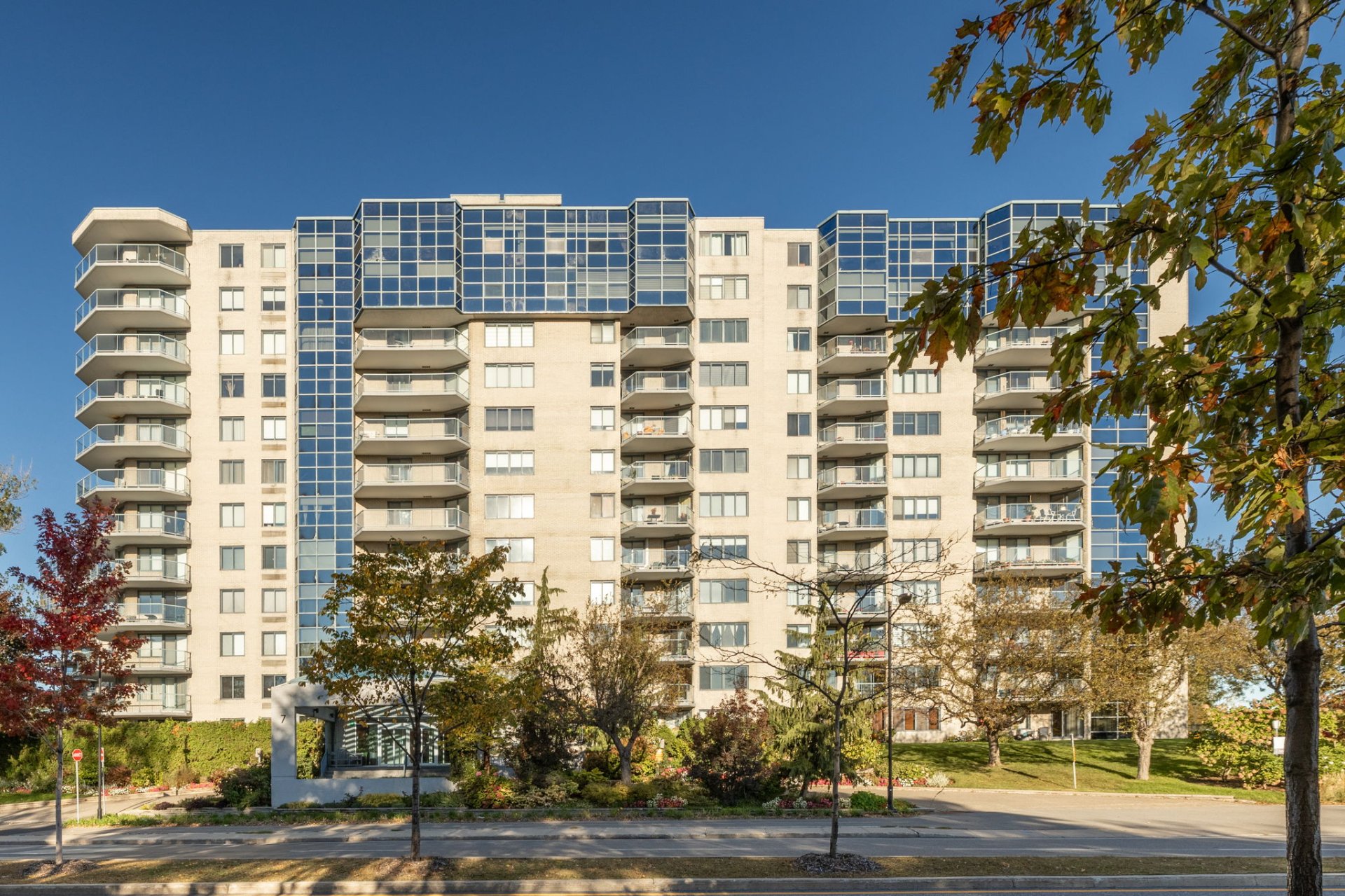
Frontage
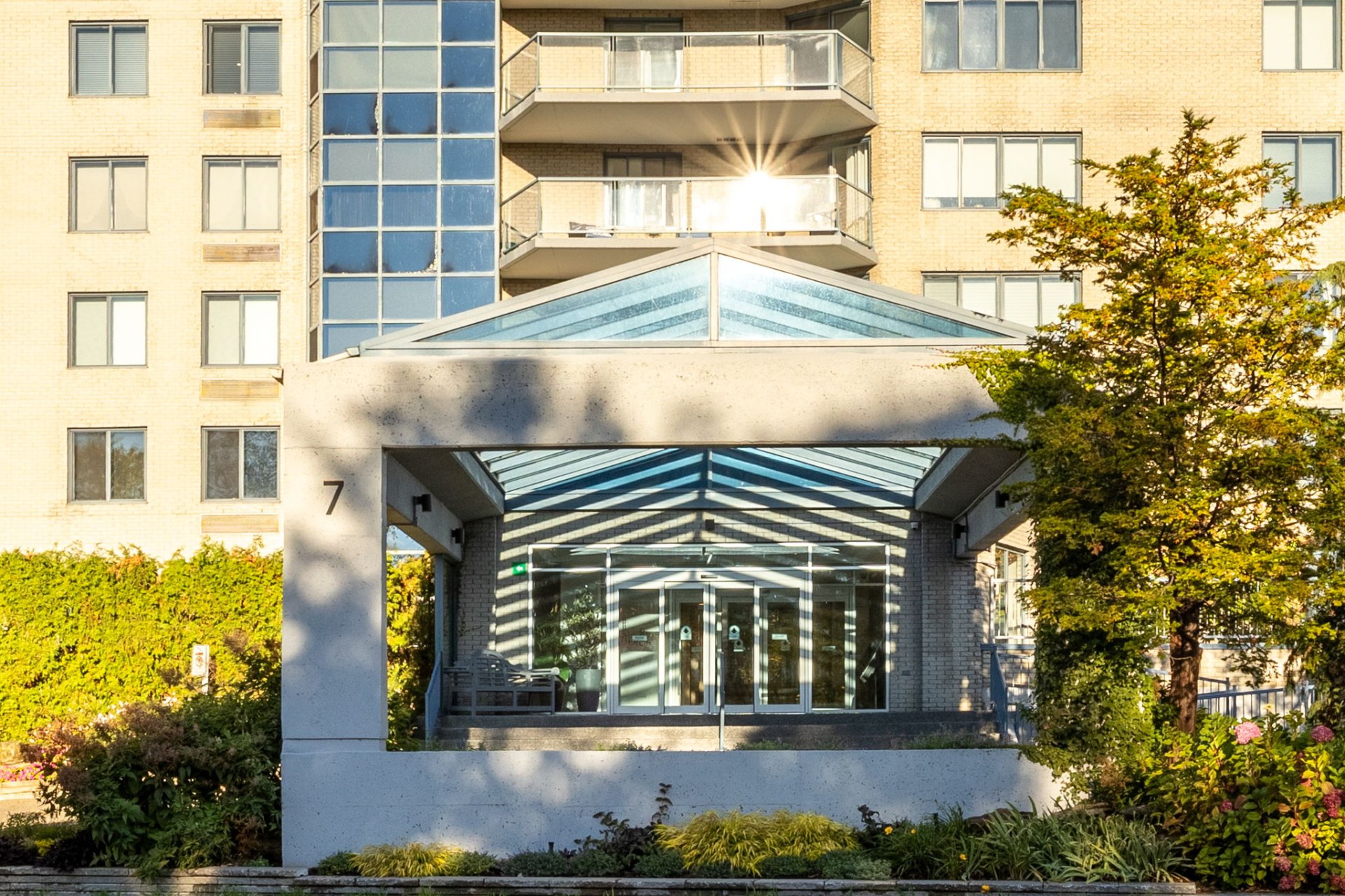
Frontage
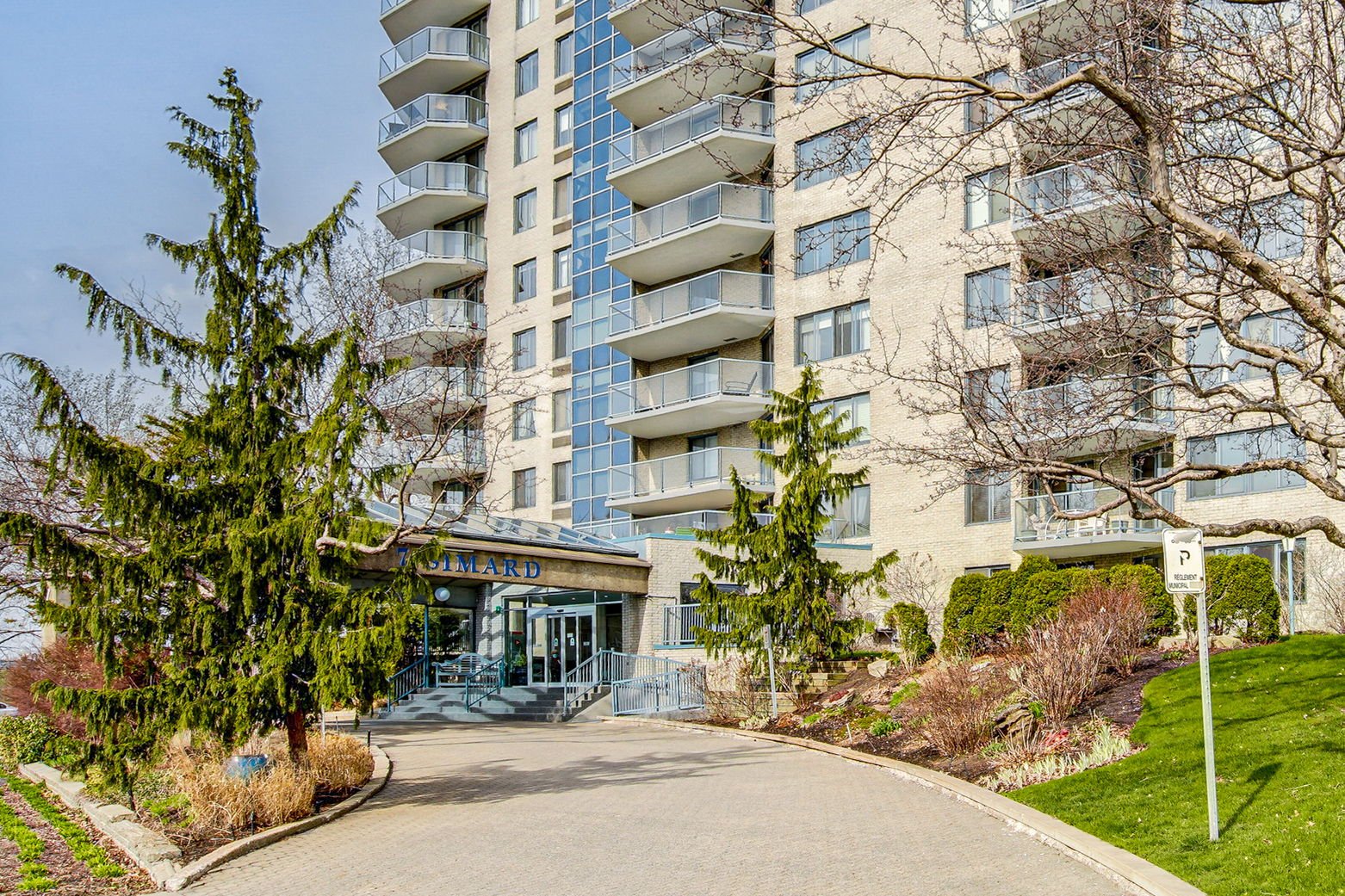
Exterior entrance
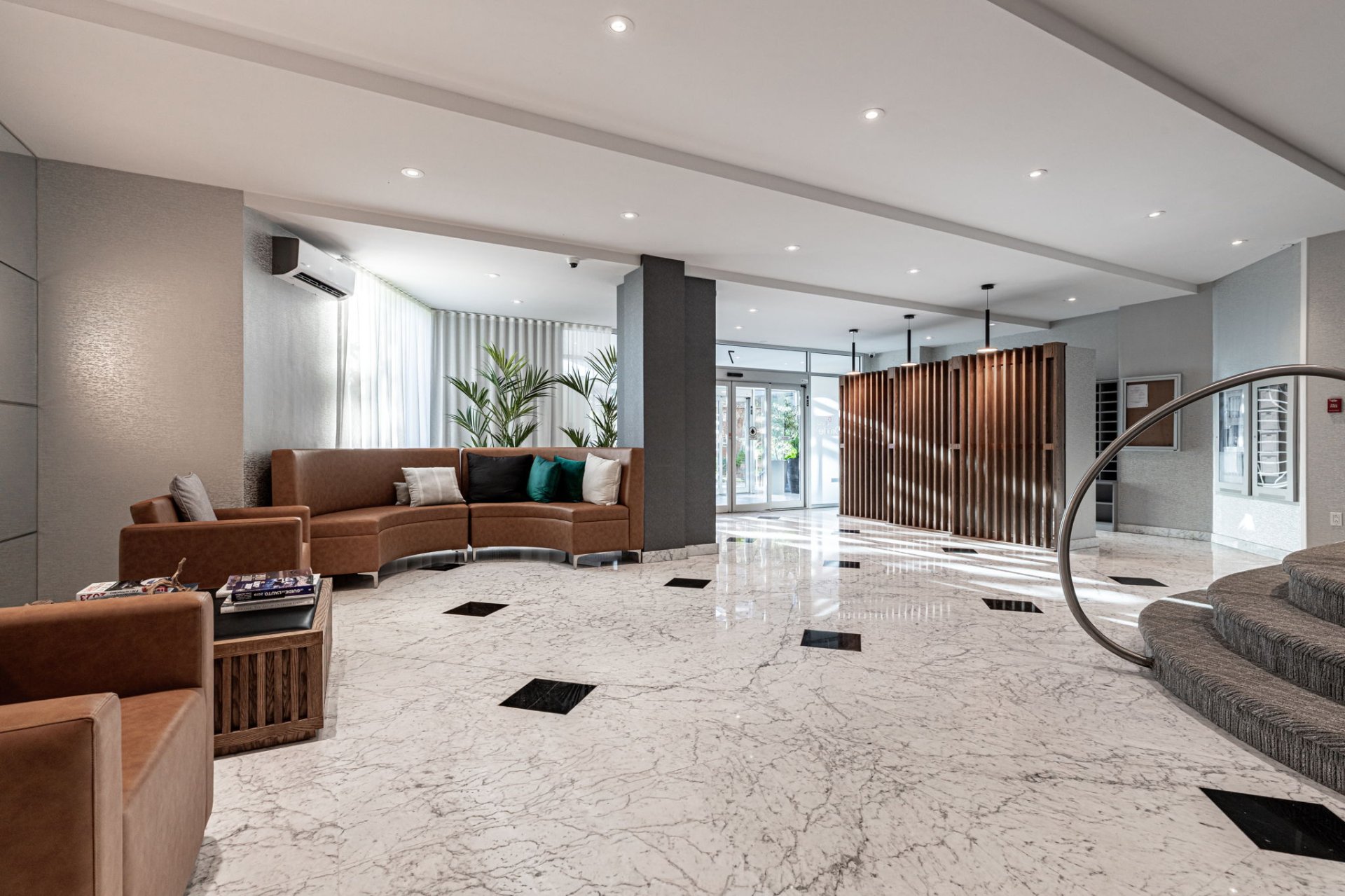
Other
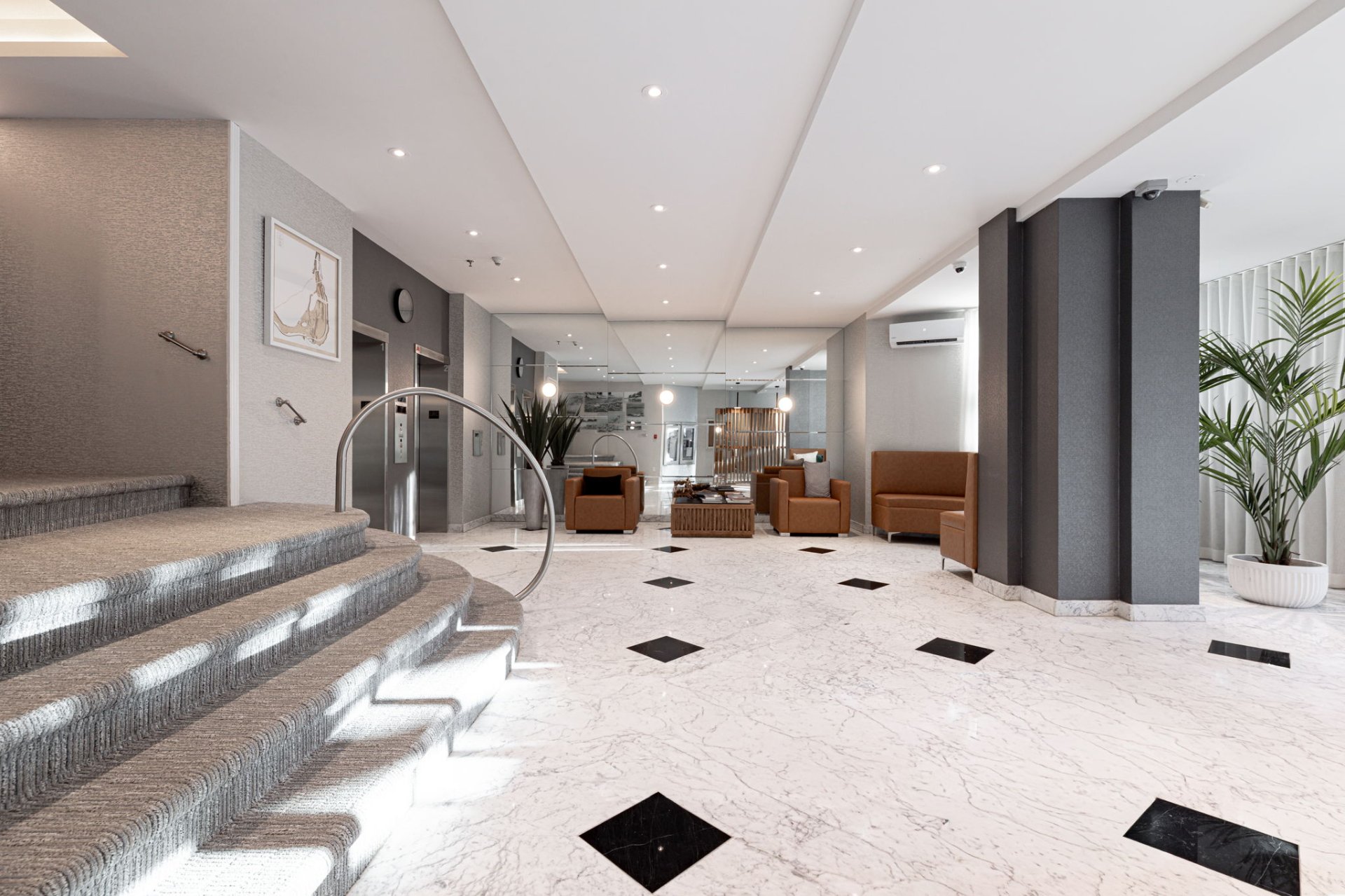
Other
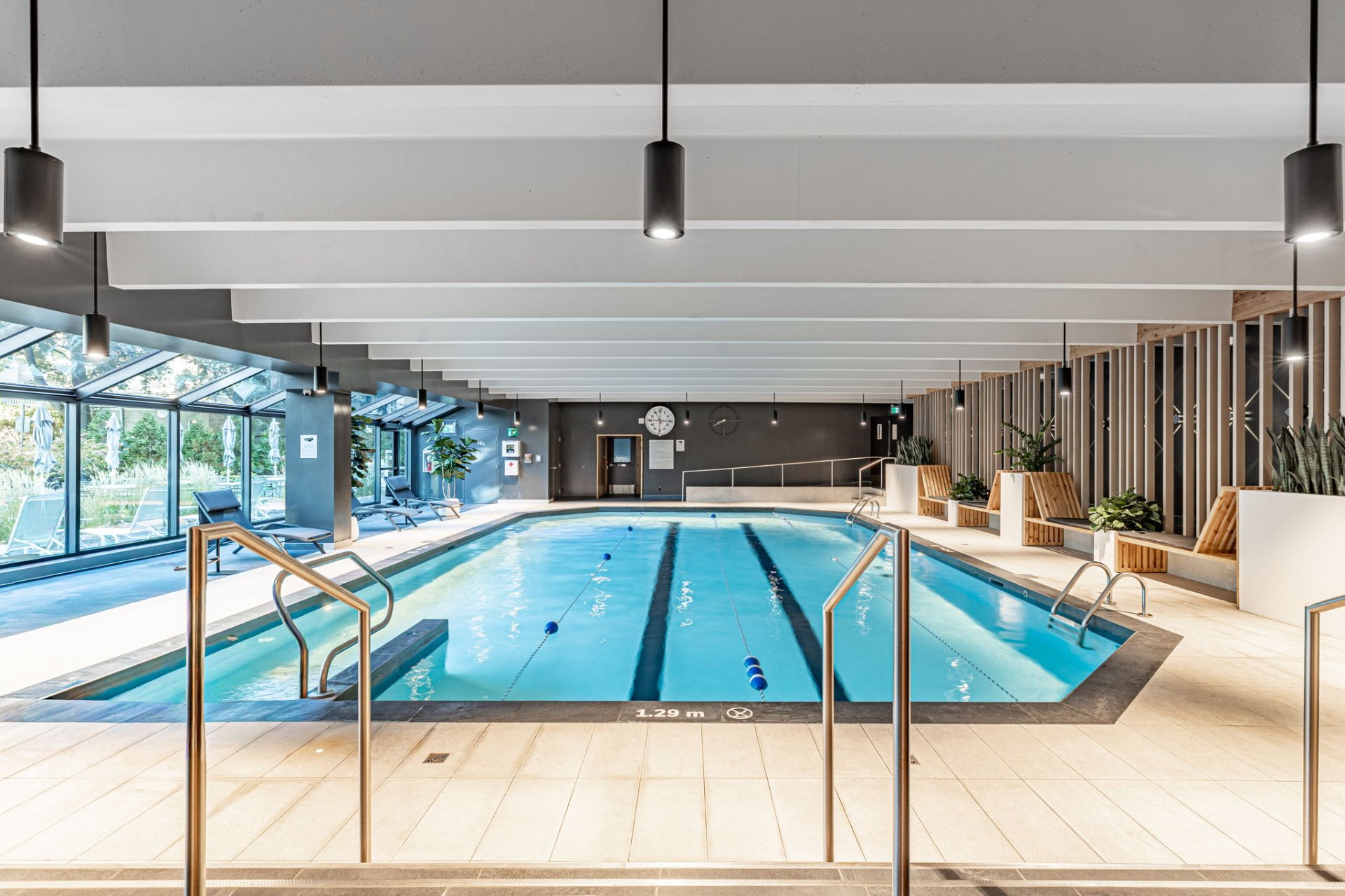
Pool
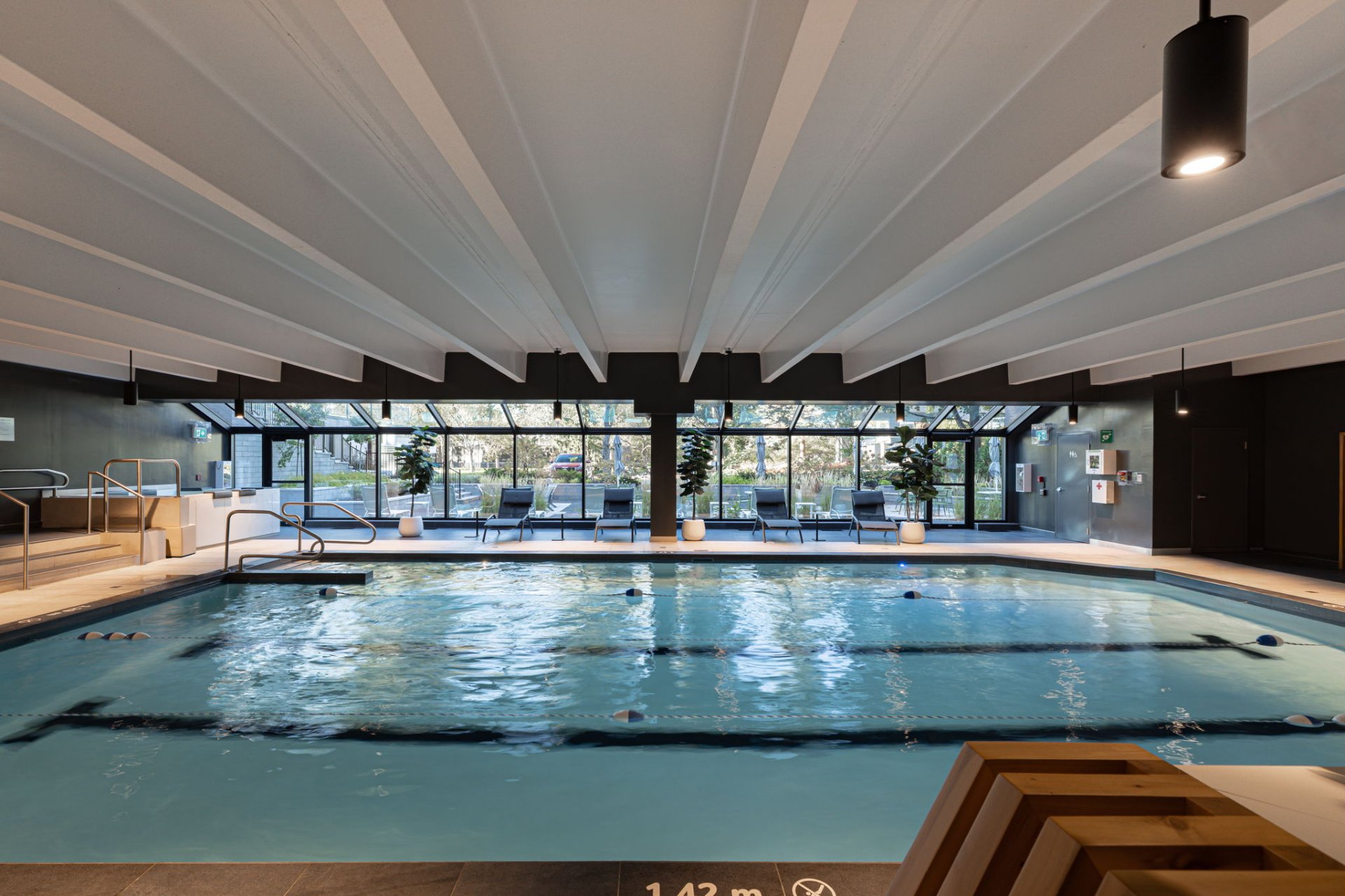
Pool
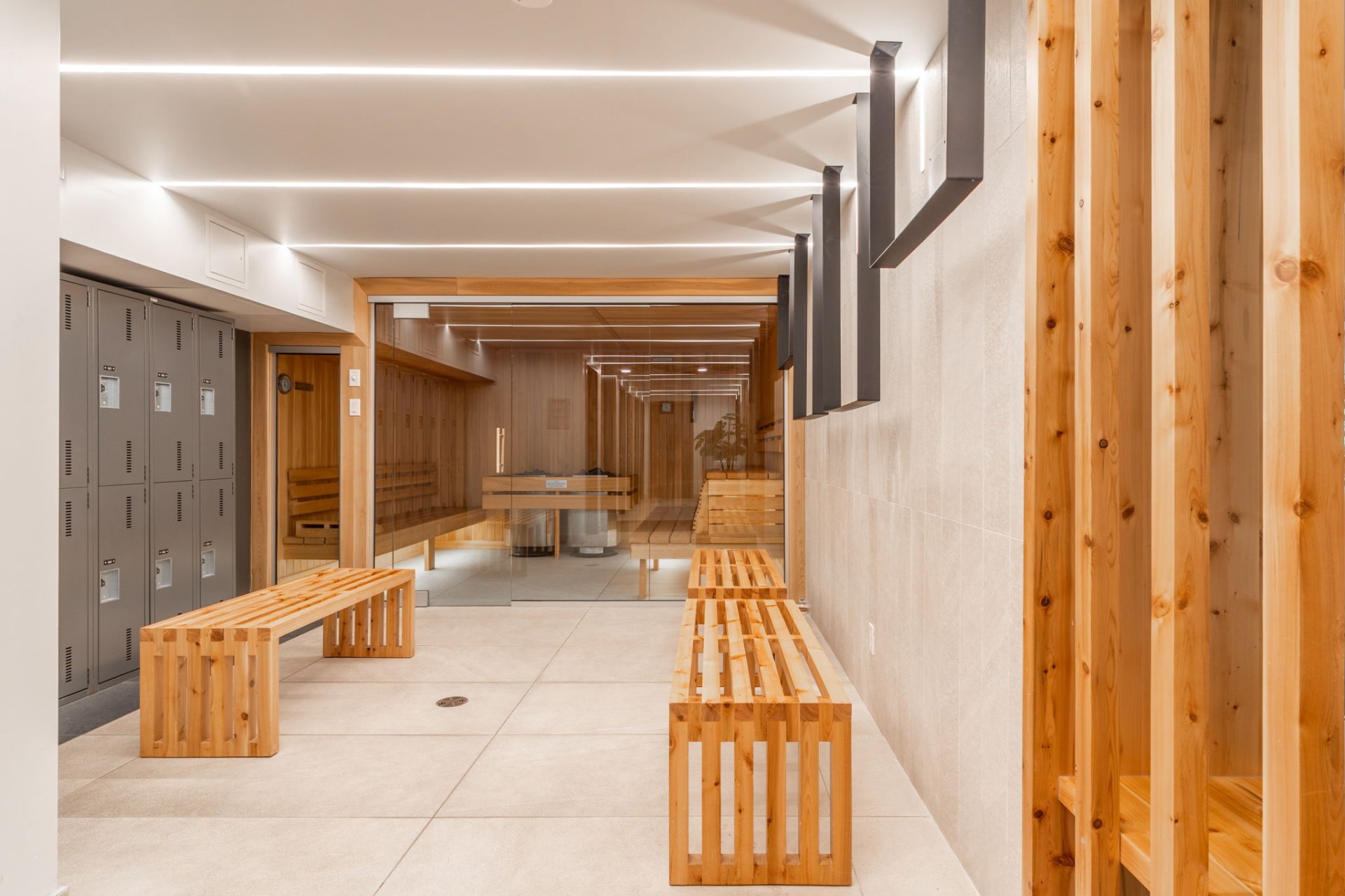
Sauna
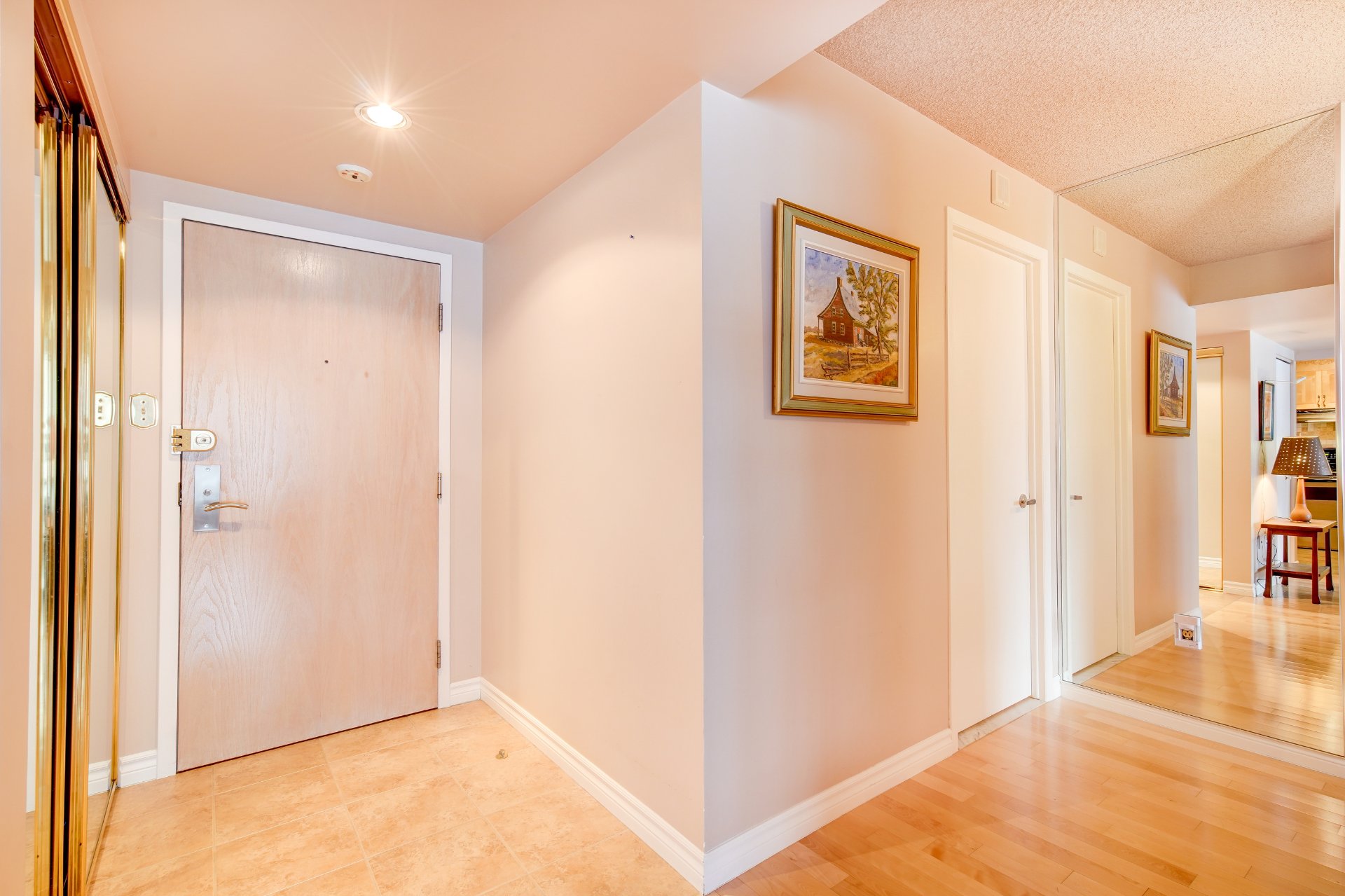
Hallway
|
|
Description
Seeking excellence in comfort and quality of life within a friendly and refined community? Come discover Rive Droite 1, located in the highly sought-after city of Saint-Lambert! You'll be charmed from your very first visit. This lovely 2-bedroom, 2-bathroom condo with indoor garage is set in a beautifully maintained and recently updated building. Enjoy a wide range of top-tier amenities: an indoor pool with direct access to an outdoor terrace and barbecue area, a modern gym with high-end equipment, as well as two tennis and pickleball courts. Experience a luxurious lifestyle...a must-see!
St.Lambert: Seeking excellence in comfort and quality of
life within a friendly and refined community?
Come discover Rive Droite 1, located in the highly
sought-after city of Saint-Lambert!You'll be charmed from
your very first visit.
Unit 506: This lovely 2-bedroom, 2-bathroom condo with
indoor garage is set in a beautifully maintained and
recently updated building.
Enjoy a wide range of top-tier amenities: an indoor pool
with direct access to an outdoor terrace and barbecue area,
a modern gym with high-end equipment, as well as two tennis
and pickleball courts.
Experience a luxurious lifestyle -- a true must-see!
It offers 24-hour concierge service, a secure intercom
system, and two elevators.
Just a short walk from the scenic bike and walking paths
along the St. Lawrence River. This location also offers
proximity to two golf courses, the marina, and quick access
to all three bridges (less than 5 minutes), as well as
immediate access to Highway 132 (just 30 seconds away).
** Close to public transit, buses, metro and the REM
A Feeling of well being, surrounded in a safe and peaceful
setting. A quality living environment awaits the new owner
of this unit :-)
Updates:
** Ramp for persons with reduced mobility
** Sliding entrance door, console with intercom
** New lobby layout (2022)
** New elevators (2019)
** New wallpaper carpet and lighting in the corridors
** 24-hour concierge service
** Excellent management, impeccable maintenance
** Indoor garage and car wash.
** Community Center with indoor pool, sauna, spa,
gym,(entirely renovated in 2023)
** Outdoor terrace and BBQ, lounge chairs and tables
** Beautiful landscaped gardens, tennis/pickleball courts
(2024)
life within a friendly and refined community?
Come discover Rive Droite 1, located in the highly
sought-after city of Saint-Lambert!You'll be charmed from
your very first visit.
Unit 506: This lovely 2-bedroom, 2-bathroom condo with
indoor garage is set in a beautifully maintained and
recently updated building.
Enjoy a wide range of top-tier amenities: an indoor pool
with direct access to an outdoor terrace and barbecue area,
a modern gym with high-end equipment, as well as two tennis
and pickleball courts.
Experience a luxurious lifestyle -- a true must-see!
It offers 24-hour concierge service, a secure intercom
system, and two elevators.
Just a short walk from the scenic bike and walking paths
along the St. Lawrence River. This location also offers
proximity to two golf courses, the marina, and quick access
to all three bridges (less than 5 minutes), as well as
immediate access to Highway 132 (just 30 seconds away).
** Close to public transit, buses, metro and the REM
A Feeling of well being, surrounded in a safe and peaceful
setting. A quality living environment awaits the new owner
of this unit :-)
Updates:
** Ramp for persons with reduced mobility
** Sliding entrance door, console with intercom
** New lobby layout (2022)
** New elevators (2019)
** New wallpaper carpet and lighting in the corridors
** 24-hour concierge service
** Excellent management, impeccable maintenance
** Indoor garage and car wash.
** Community Center with indoor pool, sauna, spa,
gym,(entirely renovated in 2023)
** Outdoor terrace and BBQ, lounge chairs and tables
** Beautiful landscaped gardens, tennis/pickleball courts
(2024)
Inclusions:
Exclusions : N/A
| BUILDING | |
|---|---|
| Type | Apartment |
| Style | Detached |
| Dimensions | 0x0 |
| Lot Size | 0 |
| EXPENSES | |
|---|---|
| Co-ownership fees | $ 6588 / year |
| Municipal Taxes (2025) | $ 3260 / year |
| School taxes (2025) | $ 275 / year |
|
ROOM DETAILS |
|||
|---|---|---|---|
| Room | Dimensions | Level | Flooring |
| Bathroom | 9.5 x 4.11 P | AU | Ceramic tiles |
| Bedroom | 8.10 x 12.10 P | AU | Wood |
| Dining room | 8.8 x 18.8 P | AU | Wood |
| Kitchen | 8.1 x 9.6 P | AU | Wood |
| Family room | 9.8 x 18.8 P | AU | Wood |
| Primary bedroom | 11.0 x 19.0 P | AU | Wood |
| Bathroom | 10.0 x 4.10 P | AU | Ceramic tiles |
| Veranda | 13.10 x 7.3 P | AU | Concrete |
|
CHARACTERISTICS |
|
|---|---|
| Heating system | Air circulation |
| Garage | Attached, Fitted, Heated, Single width |
| Available services | Balcony/terrace, Common areas, Exercise room, Garbage chute, Hot tub/Spa, Indoor pool, Indoor storage space, Leak detection system, Sauna, Visitor parking |
| Proximity | Bicycle path, Cegep, Cross-country skiing, Daycare centre, Elementary school, Golf, High school, Highway, Hospital, Park - green area, Public transport, Réseau Express Métropolitain (REM) |
| View | City |
| Heating energy | Electricity |
| Easy access | Elevator |
| Equipment available | Entry phone, Private balcony |
| Mobility impared accessible | Exterior access ramp |
| Parking | Garage |
| Pool | Indoor, Inground |
| Sewage system | Municipal sewer |
| Water supply | Municipality |
| Restrictions/Permissions | Pets allowed |
| Zoning | Residential |