50 Av. de Balmoral, La Prairie, QC J5R5G2 $328,000
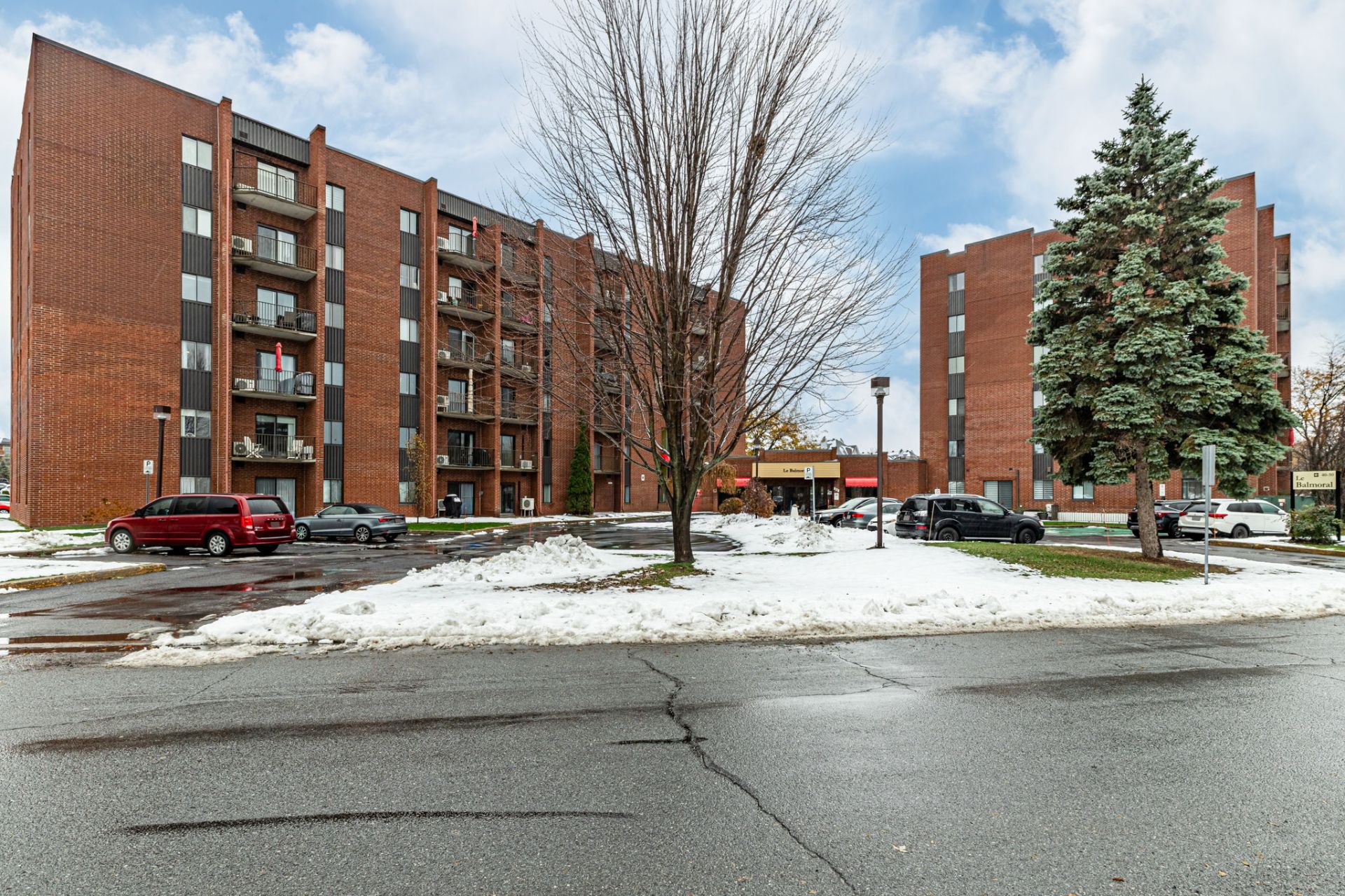
Exterior
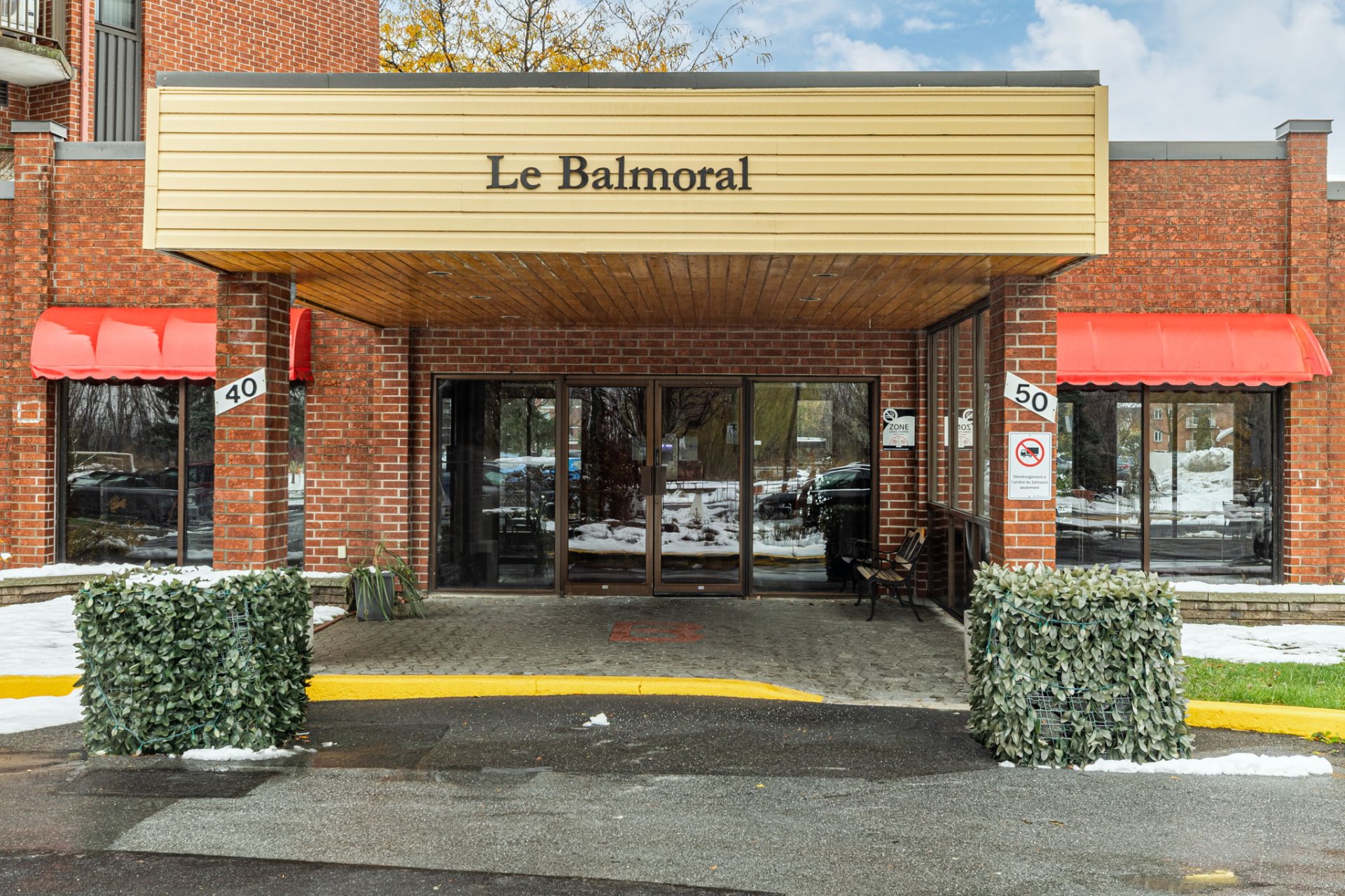
Exterior entrance
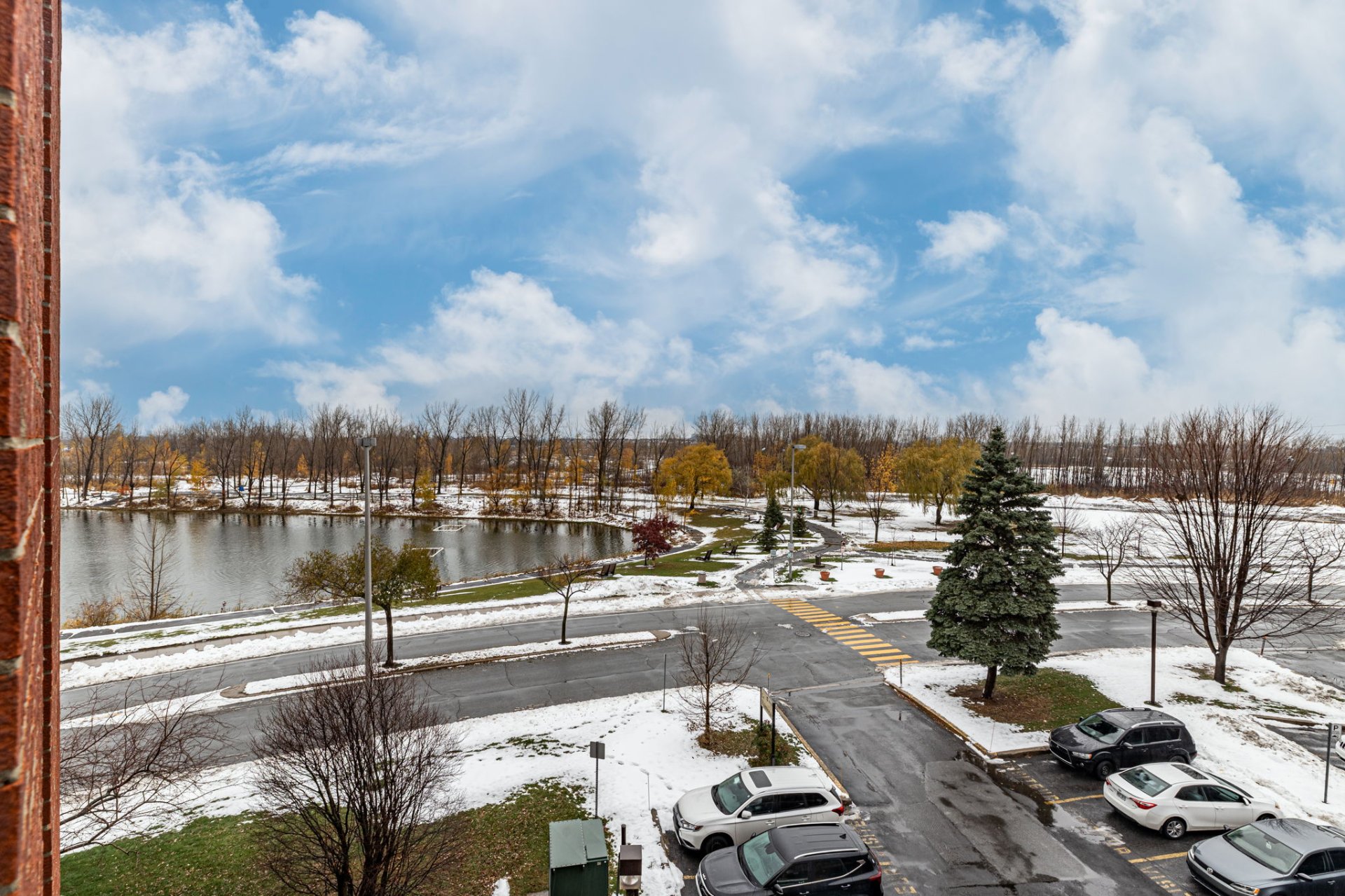
Nearby
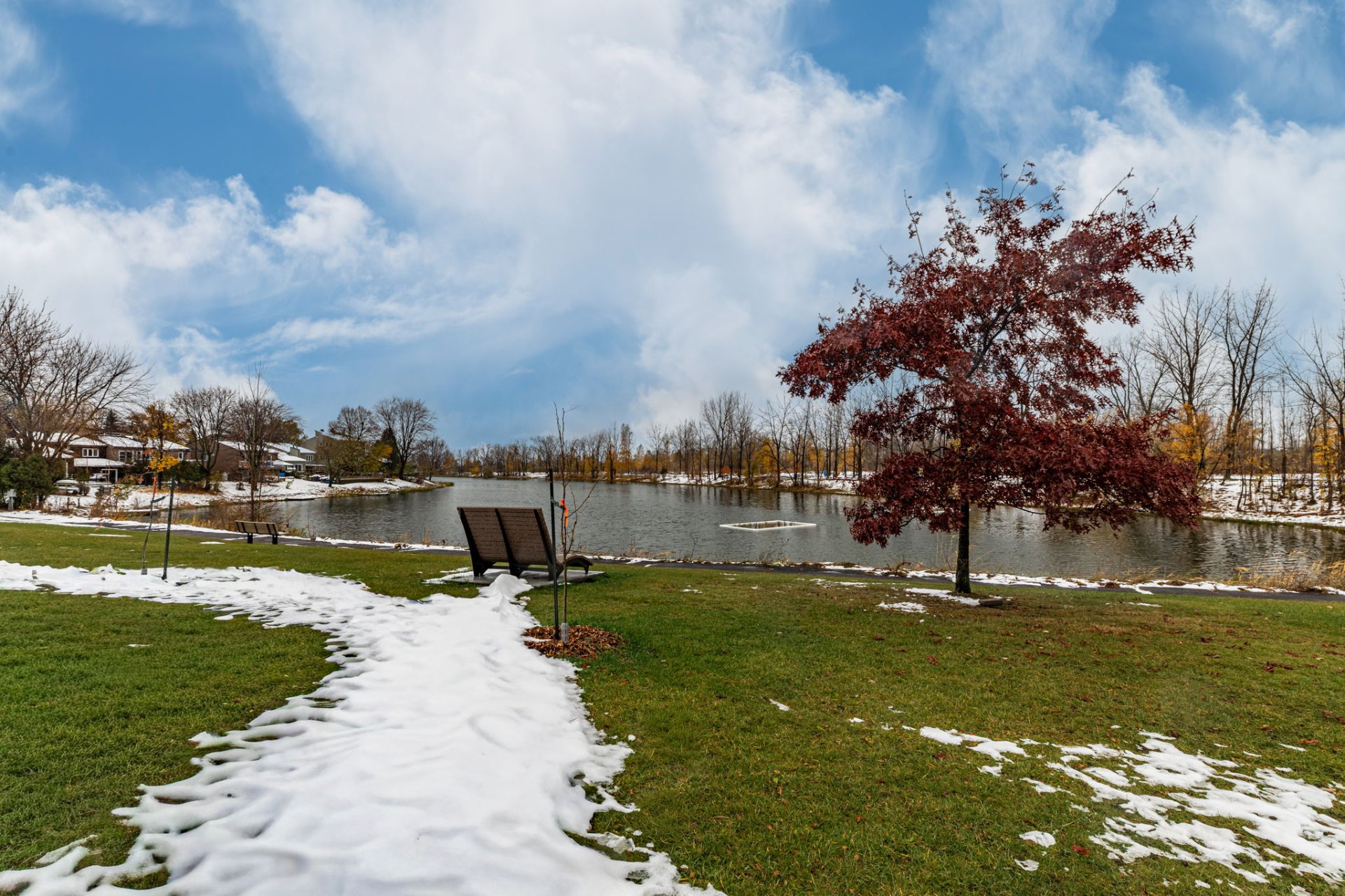
Nearby
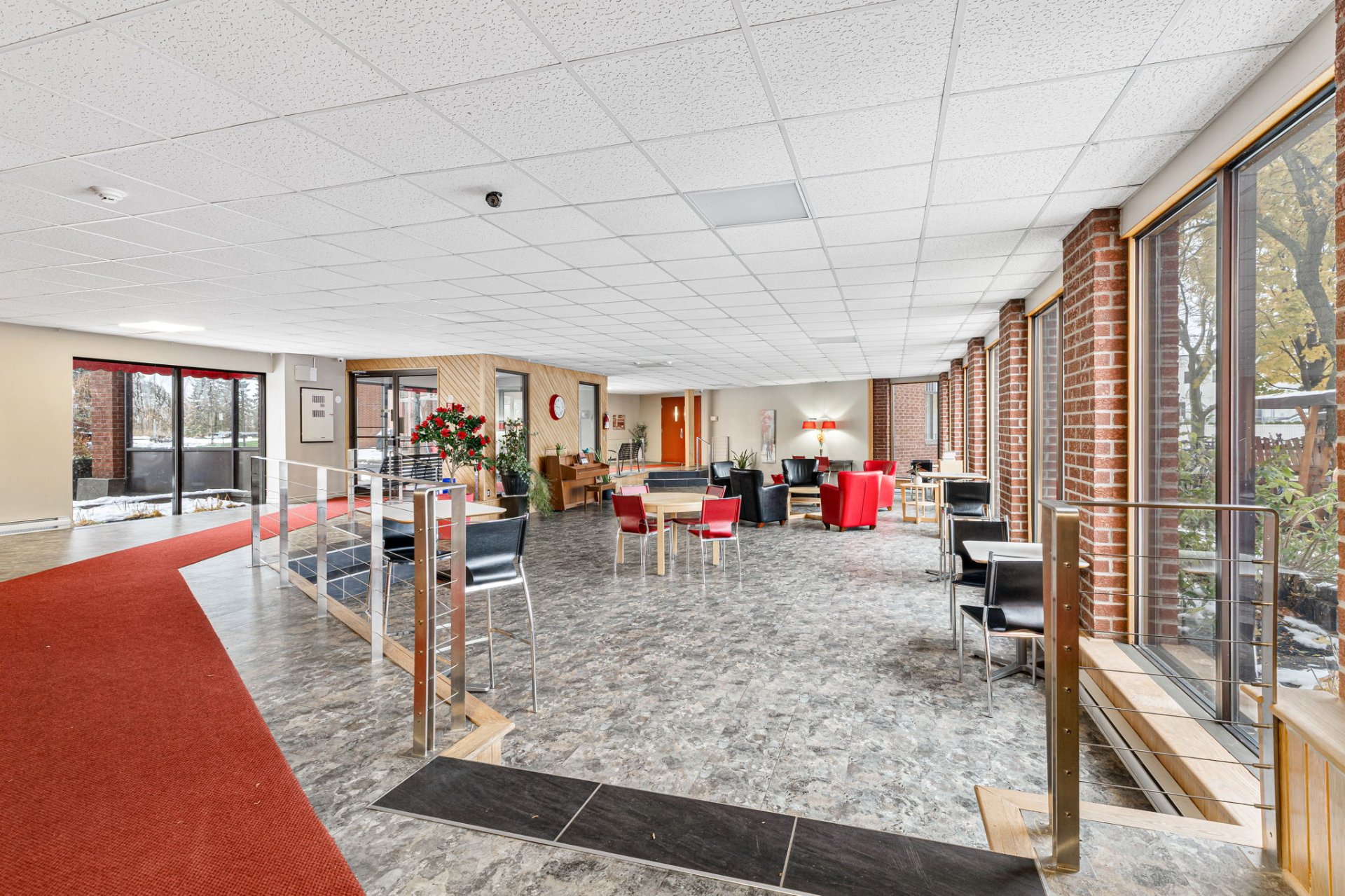
Reception Area
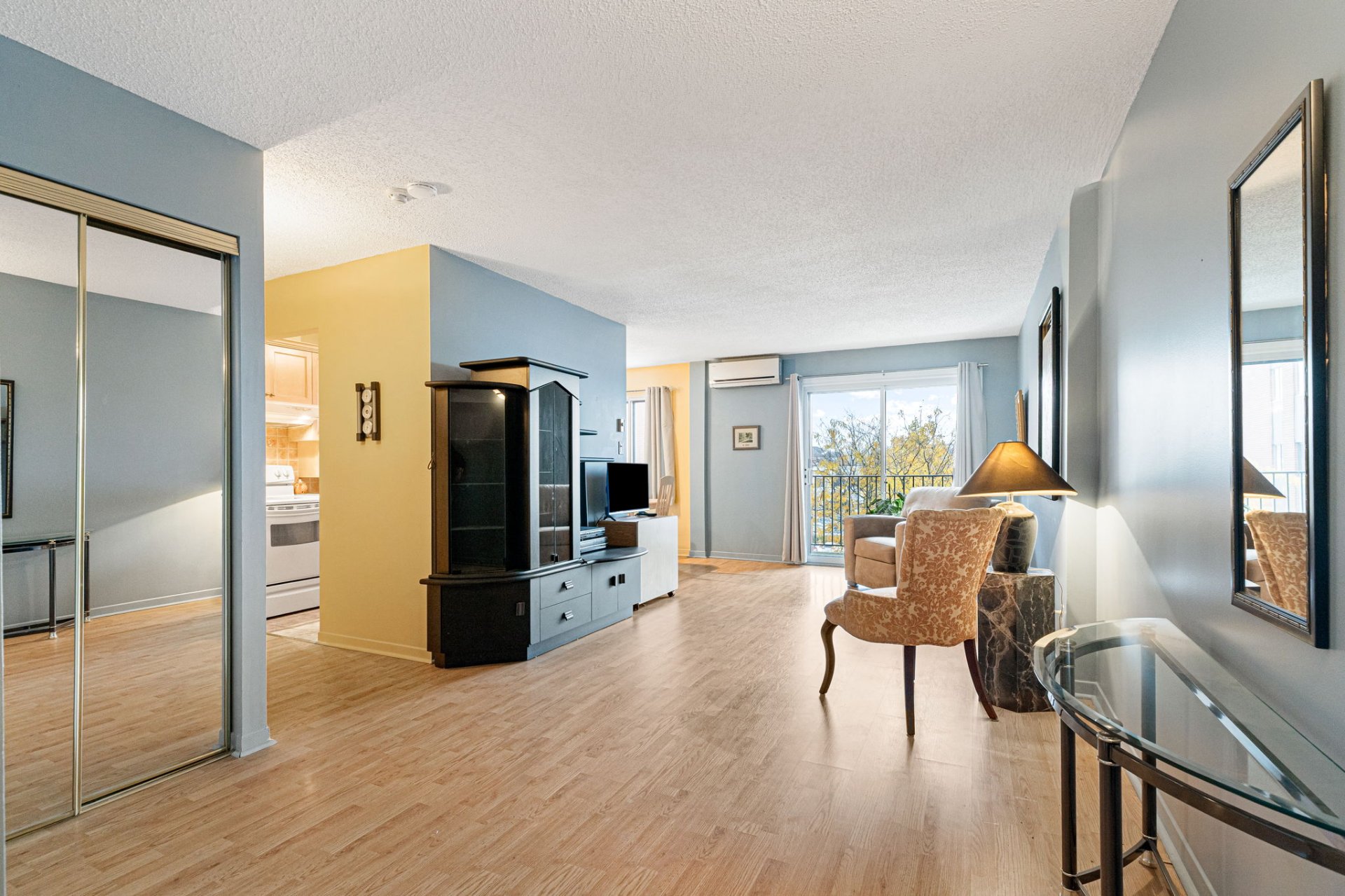
Living room
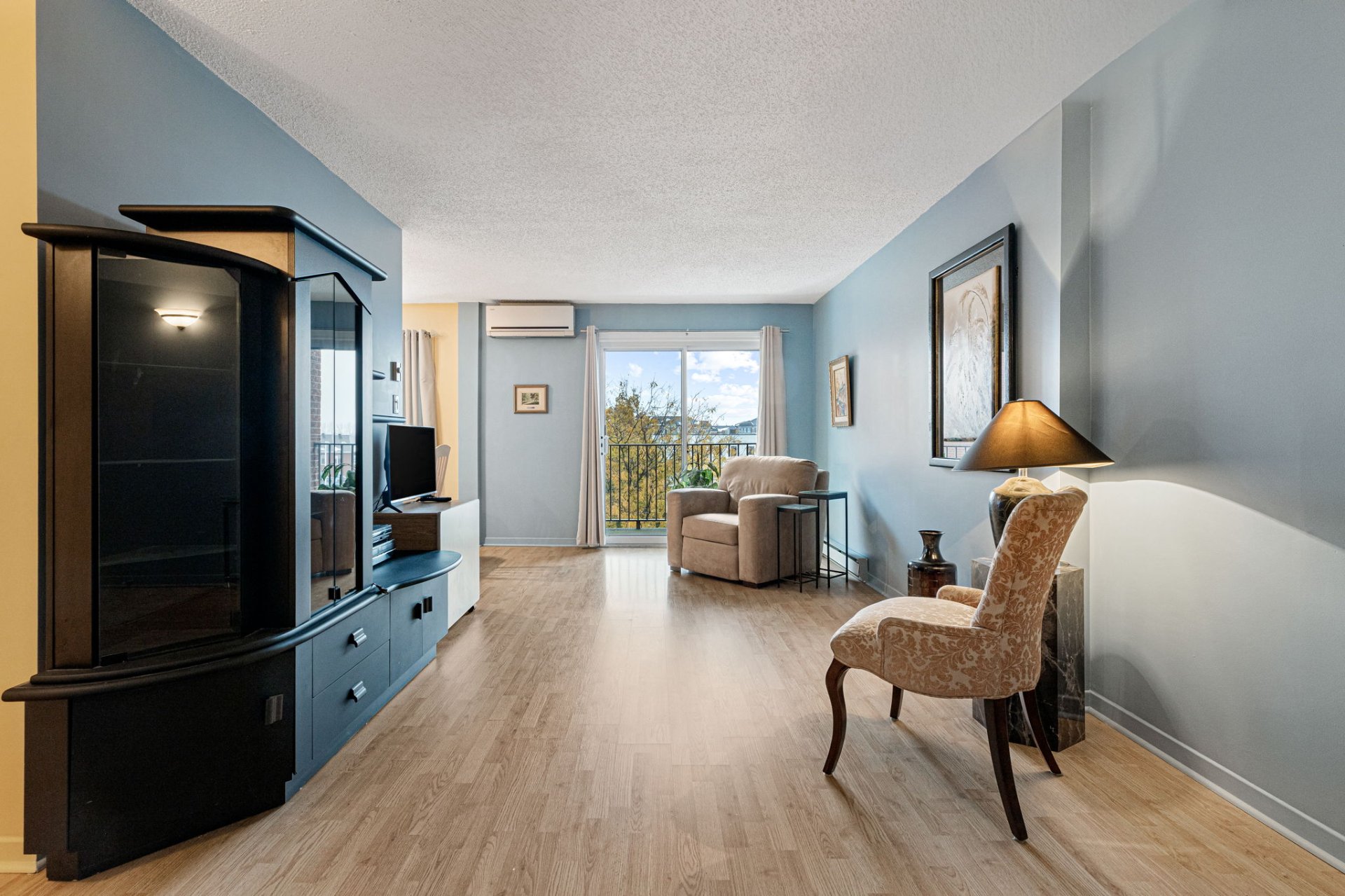
Living room
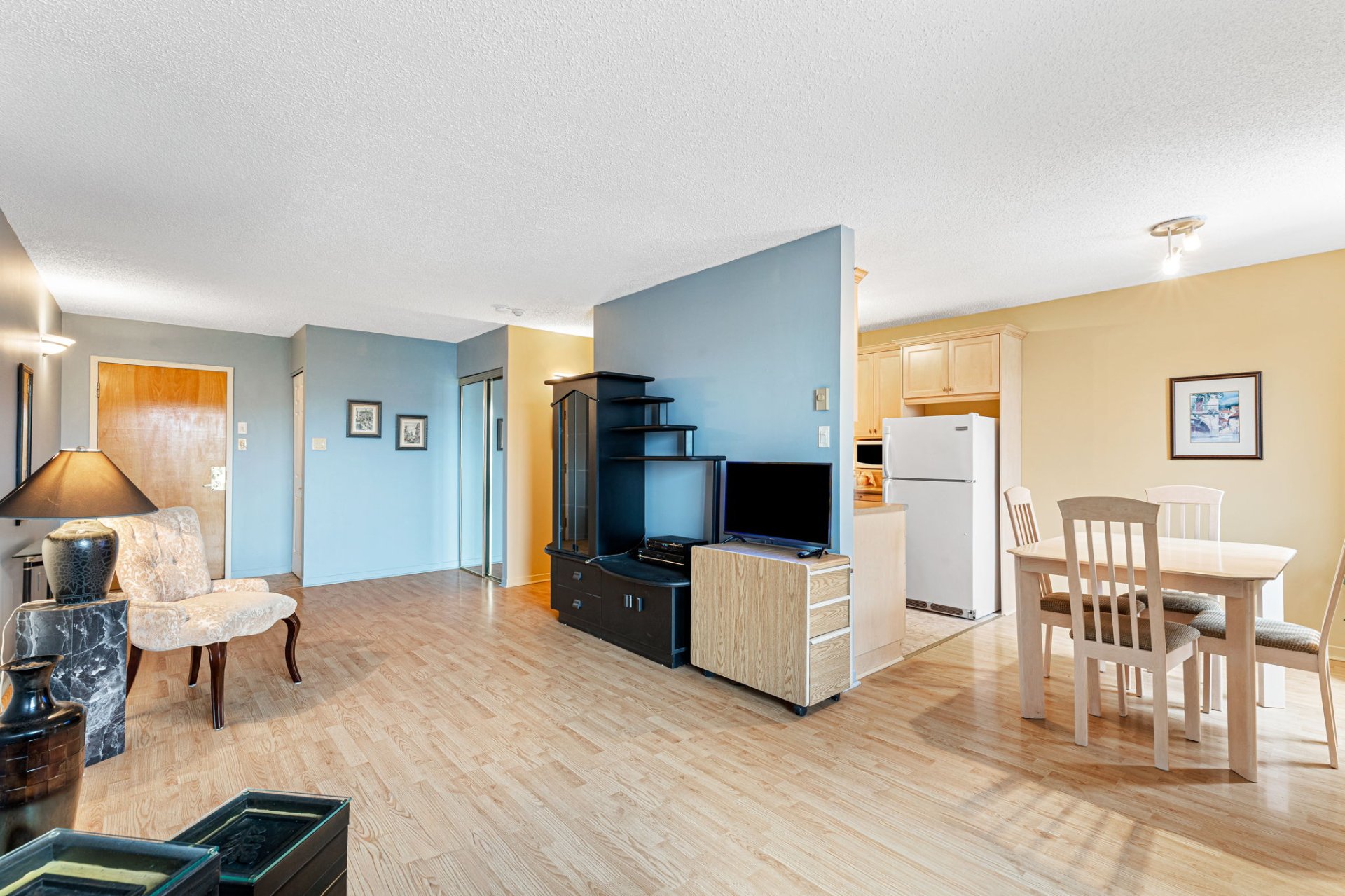
Living room
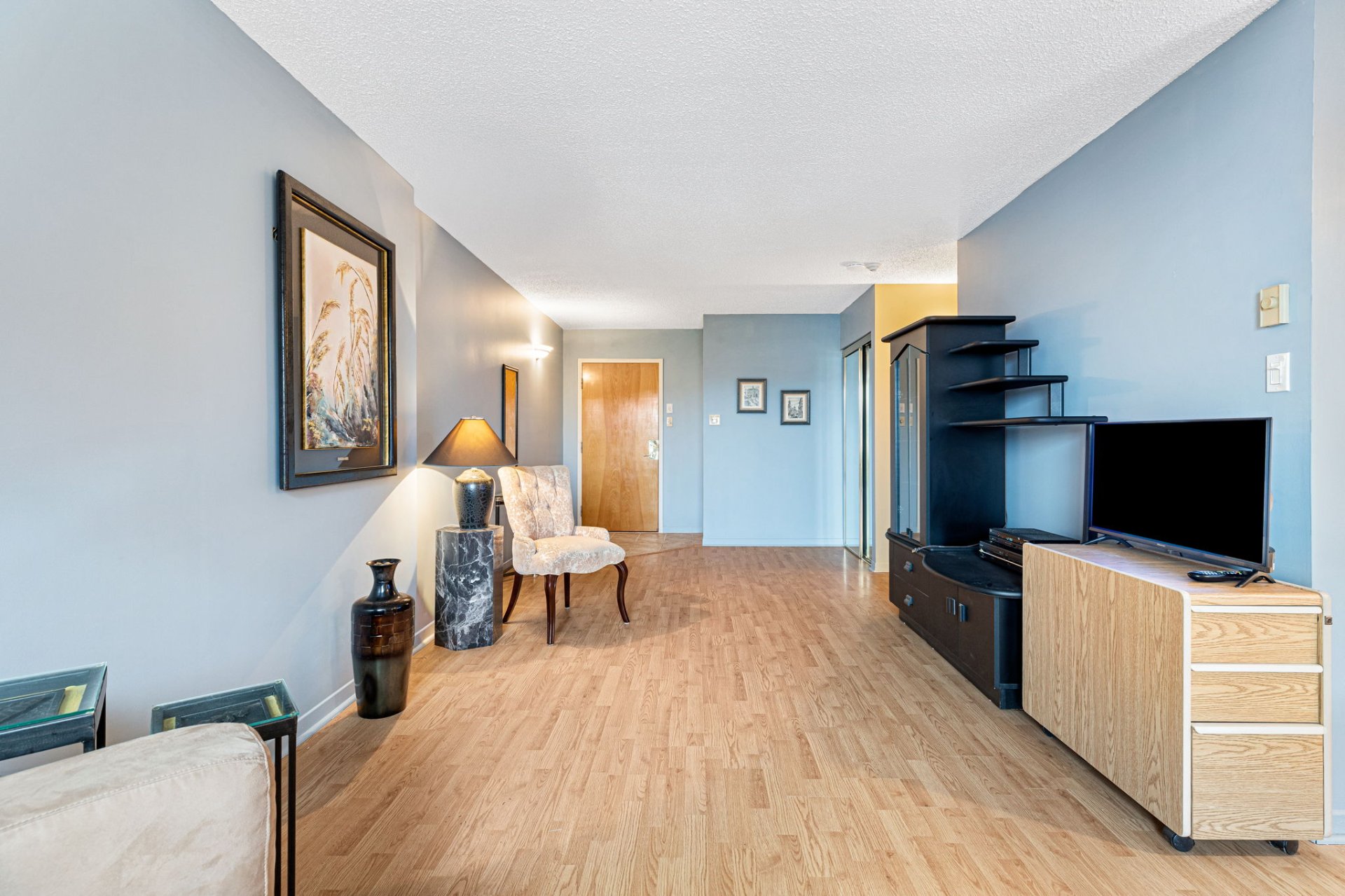
Living room
|
|
Sold
Description
Welcome to this bright corner condo with 2 bedrooms and 1 bathroom, ideally located just steps from a charming artificial lake, parks, a beautiful wooded area, and a nearby bike path. You'll enjoy excellent amenities, including a sauna, an outdoor pool, a gym, several inviting common areas, and a reception room. Conveniently situated just a 5-minute walk from the La Prairie bus terminal, with easy access to public transportation, local services, and everything you need nearby. A perfect place to call home, offering a peaceful setting, wonderful features, and an unbeatable location!Pets allowed.
Welcome to this bright corner condo with 2 bedrooms and 1
bathroom, ideally located just steps from a charming
artificial lake, parks, a beautiful wooded area, and a
nearby bike path.
You'll enjoy excellent amenities, including a sauna, an
outdoor pool, a gym, several inviting common areas, and a
reception room.
Conveniently situated just a 5-minute walk from the La
Prairie bus terminal, with easy access to public
transportation, local services, and everything you need
nearby. A perfect place to call home, offering a peaceful
setting, wonderful features, and an unbeatable
location!Pets allowed.
***The monthly condo fees for this apartment are paid.
These fees are $255 per month, payable on the first day of
each month.
The syndicate's contingency fund contained $412,005 as of
September 30, 2025, including $15,000 allocated to the
self-insurance fund.
We do not anticipate any special assessments.
There are no legal proceedings against us.
Our registration number is 1140563322.
Please consult the website
http://www.registreentreprises.gouv.qc.ca
for more information.
bathroom, ideally located just steps from a charming
artificial lake, parks, a beautiful wooded area, and a
nearby bike path.
You'll enjoy excellent amenities, including a sauna, an
outdoor pool, a gym, several inviting common areas, and a
reception room.
Conveniently situated just a 5-minute walk from the La
Prairie bus terminal, with easy access to public
transportation, local services, and everything you need
nearby. A perfect place to call home, offering a peaceful
setting, wonderful features, and an unbeatable
location!Pets allowed.
***The monthly condo fees for this apartment are paid.
These fees are $255 per month, payable on the first day of
each month.
The syndicate's contingency fund contained $412,005 as of
September 30, 2025, including $15,000 allocated to the
self-insurance fund.
We do not anticipate any special assessments.
There are no legal proceedings against us.
Our registration number is 1140563322.
Please consult the website
http://www.registreentreprises.gouv.qc.ca
for more information.
Inclusions: Refrigerator, stove (back left burner does not work), washer/dryer, black buffet (living room), desk and chair in the 2nd bedroom, light fixtures, blinds, curtains, and curtain rods.
Exclusions : microwave, there is no dishwasher.
| BUILDING | |
|---|---|
| Type | Apartment |
| Style | Detached |
| Dimensions | 0x0 |
| Lot Size | 0 |
| EXPENSES | |
|---|---|
| Co-ownership fees | $ 3060 / year |
| Municipal Taxes (2025) | $ 1723 / year |
| School taxes (2025) | $ 174 / year |
|
ROOM DETAILS |
|||
|---|---|---|---|
| Room | Dimensions | Level | Flooring |
| Hallway | 5.5 x 5.0 P | 4th Floor | Floating floor |
| Living room | 11.1 x 22.10 P | 4th Floor | Floating floor |
| Dinette | 8.7 x 7.7 P | 4th Floor | Floating floor |
| Kitchen | 8.2 x 7.3 P | 4th Floor | Ceramic tiles |
| Primary bedroom | 10.11 x 12.11 P | 4th Floor | Floating floor |
| Bedroom | 10.3 x 12.11 P | 4th Floor | Floating floor |
| Bathroom | 7.2 x 8.11 P | 4th Floor | Ceramic tiles |
|
CHARACTERISTICS |
|
|---|---|
| Driveway | Asphalt |
| Available services | Balcony/terrace, Exercise room, Outdoor pool, Visitor parking |
| Proximity | Bicycle path, Cross-country skiing, Daycare centre, Elementary school, High school, Highway, Park - green area, Public transport |
| Easy access | Elevator |
| Restrictions/Permissions | For autonomous people, Pets allowed, Short-term rentals not allowed, Smoking not allowed |
| Pool | Inground |
| Sewage system | Municipal sewer |
| Water supply | Municipality |
| Equipment available | Other, Private balcony, Wall-mounted air conditioning |
| Parking | Outdoor |
| Zoning | Residential |